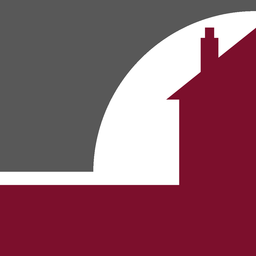SPACIOUS THREE DOUBLE BEDROOM HOUSE IDEALLY LOCATED FOR FAMILY LIFE!
Terence Painter Estate Agents are proud to be offering to the market this spacious family home which is ideally situated for easy access to the local schools, High Street, railway station and the picturesque sands of Louisa & Viking Bay.
The spacious accommodation of this home is arranged over two floors and comprises a welcoming entrance hall, cloakroom/w.c., 23'8" lounge/diner, conservatory, fitted kitchen and a lean-to/utility area.
On the first floor there are three double bedrooms which all feature fitted wardrobes and a family bathroom.
Externally this home continues to impress with a mainly lawned 71'2" rear garden and ample off street parking in the form of a double tandem carport at the rear of the garden and a garage en-bloc which are both accessed via Yarrow Close.
This property does require updating and is being offered with no forward chain so call Terence Painter Estate Agents now on 01843 866 866 to arrange your viewing
Ground Floor
Entrance
Access is via a part glazed UPVC door to the entrance hall.
Entrance Hall
4.26m x 2.12m (14' 0" x 6' 11") Measurements include carpeted stairs to the first floor, radiator, under stairs cupboard, carpet flooring and doors leading off to the lounge/diner, kitchen and cloakroom/w.c.
Lounge/Diner
7.21m max x 4.51m max (23' 8" x 14' 10") This well defined L shaped room features a large double glazed bay window to the front of the property, high level double glazed window to the side of the property and double glazed sliding doors to the conservatory. There is a feature stone fireplace, media points, two radiators and carpet flooring.
Conservatory
3.43m x 3.01m (11' 3" x 9' 11") There is a double glazed sliding door which provides access to the rear garden, lighting, power points and vinyl flooring.
Kitchen
3.62m x 2.73m (11' 11" x 8' 11") There is a double glazed window to the rear and a part glazed UPVC door to the side which provides access to the lean-to utility area. The kitchen comprises a matching range of wall, base and drawer units with an integrated electric oven/grill and four burner gas hob with an extractor hood over. There is space for a fridge/freezer, floor standing boiler, pantry cupboard, service hatch to the dining area and vinyl flooring.
Lean-to/Utility Area
2.23m x 0.86m (7' 4" x 2' 10") There is space and plumbing for a washing machine, tiled flooring and a glazed door to the garden.
First Floor
Landing
There is a double glazed window to the side of the property, loft hatch, carpet flooring and doors leading off to the bedrooms and bathroom.
Bedroom One
3.96m x 3.51m (13' 0" x 11' 6") There is a double glazed window to the front of the property, fitted wardrobes, radiator and carpet flooring.
Bedroom Two
3.58m x 2.96m (11' 9" x 9' 9") There is a double glazed window to the rear of the property, fitted wardrobes, radiator and carpet flooring.
Bedroom Three
3.17m x 2.87m (10' 5" x 9' 5") There is a double glazed window to the front of the property, fitted wardrobes, radiator and carpet flooring.
Bathroom
2.76m x 2.50m (9' 1" x 8' 2") There are two frosted double glazed windows to the rear of the property, airing cupboard, panelled bath with an electric mixer shower over, pedestal wash hand basin, low level w.c., radiator, tiled walls and vinyl flooring.
Exterior
Rear Garden
21.70m wide x 16.40m deep (71' 2" x 53' 10") This garden features a paved patio area immediately to the property with the remainder of the garden being mainly laid to lawn. There is a potting shed to one side of the property, side access way to the other side of the property, timber shed and to the rear of the garden is the carport.
Carport
To the rear of the garden is a hedged off double tandem carport which is accessed via Yarrow Close.
Garage en-bloc
5.10m x 2.27m (16' 9" x 7' 5") This garage is located en bloc to the rear of the property and is accessed via Yarrow Close.
























































































