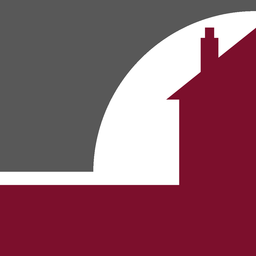MODERN THREE BEDROOM SPACIOUS HOUSE WITH EXTENDED ACCOMODATION AND GARAGE LOCATED IN CENTRAL BROADSTAIRS AND WITH NO FORWARD CHAIN!
This delightful three bedroom mid terrace home has been much loved by the current vendors and is located in a highly sought after residential area within just half a mile of the beach, High Street and transport links. Magdalen Court is a desirable development in a cul-de-sac location, offering plenty of parking and pretty, well maintained communal gardens.
This home offers generous size living accommodation including a large entrance porch, cloakroom/w.c, welcoming entrance hall, modern fitted contemporary style high gloss kitchen units, spacious living room with sliding double glazed doors to a second reception room with direct access out to the rear garden.
On the first floor are three good size bedrooms with two benefiting from fitted wardrobes and a very well appointed and stylish family bathroom.
Externally this home continues with its spacious theme with a nicely maintained low maintenance rear garden which has a timber built summer house and direct access into the garage which is located immediately to the rear of the garden.
This property offers buyers the turn the key and move in experience and is being offered with no forward chain so call Terence Painter Estate Agents now on to arrange your viewing!
Ground Floor
Entrance
Access into the property is via a part glazed composite front door to the entrance porch.
Entrance Porch
There is a sliding door to the cloakroom/w.c. glazed door to the entrance porch and tiled flooring.
Cloakroom/W.C
1.40m x 0.97m (4' 7" x 3' 2") There is a frosted double glazed window to the side of the property, low level w.c, wash hand basin with mixer tap inset to a vanity unit, fitted cupboard housing the meters, tiled walls and flooring.
Entrance Hall
2.68m x 1.67m (8' 10" x 5' 6") There are carpeted stairs to the first floor, radiator, laminate wood effect flooring, fitted cupboard and doors leading off to the living room and kitchen.
Kitchen
2.77m x 2.57m (9' 1" x 8' 5") There is a large double glazed window to the front of the property, range of fitted wall base and drawer units with an integrated electric oven/grill and ceramic hob with an extractor hood over. There is space and plumbing for a washing machine and American style fridge/freezer, stainless steel sink unit inset to roll top worksurfaces, service hatch to the living room and vinyl flooring.
Living Room
5.10m x 5.23m (16' 9" x 17' 2") The room features large double glazed sliding doors to reception two, feature gas fireplace with a wooden surround and stone hearth, media points, radiator and laminate wood effect flooring.
Reception Room Two
4.21m x 2.42m (13' 10" x 7' 11") There are large double glazed sliding doors to the rear garden, fitted book shelves and laminate wood effect flooring.
First Floor
Landing
There is an access hatch to the loft space, carpet flooring and doors leading off to the bedrooms and bathroom.
Bedroom One
3.73m x 3.05m (12' 3" x 10' 0") There is a double glazed window to the rear, fitted wardrobe, television point, radiator and carpet flooring.
Bedroom Two
3.25m x 2.46m (10' 8" x 8' 1") There is a double glazed window to the front, fitted wardrobe, radiator and carpet flooring.
Bedroom Three
2.73m x 2.14m (8' 11" x 7' 0") There is a double glazed window to the rear, radiator and carport flooring.
Bathroom
2.52m x 1.96m (8' 3" x 6' 5") There is a frosted double glazed window to the front of the property, P shaped bath with a chrome mixer tap with a shower attachment, low level w.c, pedestal wash hand basin with chrome mixer tap, radiator, fitted cupboard housing the combination boiler, tiled walls and flooring.
Exterior
Rear Garden
10m x 5m (32' 10" x 16' 5") This well maintained garden features a large paved seating area to the rear of the garden with a large timber built summer house with power points. There is a lawned area, well stocked raised beds, outside tap and a door to the garage.
Garage
4.88m x 2.80m (16' 0" x 9' 2") There is an up and over door to the front and a door to the rear which gives access to and from the rear garden.
Front Garden
To the front of the property is a pebbled garden which the current vendors use as an additional seating area. There is a bin storage area and an electric power point.
Agents Note
In accordance with section 21 of the Estate Agents Act 1979, we would advise any
prospective purchaser that the seller of this property is related to a member of staff of
Terence Painter Estate Agents.
















































































