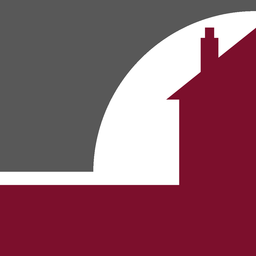EXCELLENT FIRST TIME BUYERS PROPERTY OR BUY TO LET, WITH EASY ACCESS TO BOTH RAMSGATE AND BROADSTAIRS TOWNS CENTERS WITH A SELECTION OF RESTAURANTS, SHOPS AND ROYAL HARBOUR! ! Terence Painter Estate Agents are proud to be marketing this well cared for apartment. Internally the property boasts two bedrooms, fitted bathroom with shower and a open plan lounge through to fitted kitchen. There is an allocated parking space and further on road parking. The picturesque King George VI Memorial Park is close by which leads to Broadstairs and Ramsgate's sandy beaches. There are Tennis Courts and a bowls community in Montefiore Avenue and Westwood Cross shopping complex is a short drive away. We highly advise making an appointment to see this one! Call 01843 866866. No Chain. Sole Agents.
Ground Floor
Communal Hallway
Via double glazed frosted glass door.
Stairs to the first floor landing.
First Floor
Communal Landing
Door in to the apartment.
Entrance Hallway
Via hardwood front door.
Entry phone system, fuse box, cupboard housing water tank, thermostat and doors to all rooms.
Bedroom Two
3.09m x 2.26m (10' 2" x 7' 5") Double glazed window to the front and radiator.
Bedroom One
4.00m to the wardrobe x 2.58m (13' 1" x 8' 6") Double glazed window to the front, radiator, built in wardrobe, television and telephone point.
Bathroom
2.49m x 1.97m (8' 2" x 6' 6") Low level w.c, pedestal wash hand basin, panelled bath, fully tiled corner shower cubicle, tiling to splash back, radiator and extractor fan.
Lounge (open plan to the Kitchen)
4.71m x 3.58m (15' 5" x 11' 9") Double glazed window to the rear, radiator, television and telephone point. Open archway to the kitchen.
Kitchen
2.48m x 2.84m (8' 2" x 9' 4") Range of matching wall and base units with roll top work surfaces. Inset sink and drainer unit with mixer taps over, tiling to splash back, four ring gas hob with matching oven under and extractor over. Space and plumbing for washing machine, fridge/freezer and dish washer. Wall mounted boiler.
Allocated Parking Space
Situated within Harebrook and is number 4.
Further Information
The vendor has advised us of the following:
Lease of 150 years from 2001
Maintenance Charge £65.00 a month
Ground Rent £85.00 a year
Managing Agents are Benefield and Cornford in Westgate




































