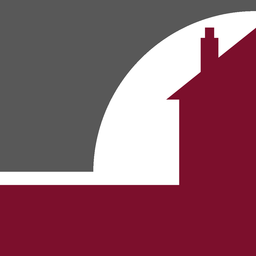SPACIOUS DETACHED BUNGALOW IN HIGHLY SOUGHT AFTER LOCATION WITH NO FORWARD CHAIN.
This three bedroom detached bungalow is located in the highly regarded Francis Road, just a few minutes walk from picturesque Stone Bay and approximately one mile radius of the town and station. This property has been much loved by the current vendor and offers spacious accommodation including a welcoming entrance hall, 18'9" lounge, kitchen, two conservatories, bathroom and three bedrooms including the master bedroom which boasts an en-suite shower room and fitted furniture. Externally there is a beautifully kept south facing garden, driveway and an integrated garage.
This really is a special home in a wonderful location so call Terence Painter Estate Agents now on 01843 866 866 to arrange your viewing.
The Bungalow
Entrance
Access into the property is via a double glazed UPVC to the entrance porch.
Entrance Porch
1.34m x 0.96m (4' 5" x 3' 2") There is carpet flooring and a further double glazed UPVC door to the entrance hall.
Entrance Hall
2.67m x 1.62m (8' 9" x 5' 4") There are two built in cupboards, loft hatch, telephone point, radiator and carpet flooring.
Lounge
5.72m x 3.99m (18' 9" x 13' 1") There are two high level double glazed windows to the side of the property and a double glazed window and door to the rear which provides access to a conservatory. This room also features media points, wall lights, radiators and carpet flooring.
Conservatory One
3.15m x 2.33m (10' 4" x 7' 8") This room enjoys views over the garden and has a double glazed door to the garden. There is a radiator and carpet flooring.
Kitchen
3.78m x 2.46m (12' 5" x 8' 1") There is a double glazed door to the second conservatory, range of fitted wall, base and drawer units with an integrated electric oven/grill and four burner gas hob with an extractor hood over and space and plumbing for a washing machine, dishwasher and fridge/freezer.
There is a sink unit with mixer tap inset to roll top worksurfaces, localised wall tiling, radiator and tiled flooring.
Conservatory Two
4.88m x 2.78m (16' 0" x 9' 1") This room also enjoys views and direct access to the garden. There are wall lights, radiator and carpet flooring.
Bedroom One
3.76m x 3.16m (12' 4" x 10' 4") There is a double glazed window to the rear of the property, extensive range of fitted bedroom furniture, radiator, carpet flooring and a door to the en-suite shower room.
En-Suite Shower Room
2.21m x 0.80m (7' 3" x 2' 7") There is a frosted double glazed window to the side of the property, fully tiled shower cubicle, low level w.c, electric shaver point, tiled wall and carpet flooring.
Bedroom Two
3.19m x 2.68m (10' 6" x 8' 10") There is a double glazed window to the front of the property, fitted bedroom furniture, radiator and carpet flooring.
Bedroom Three
3.05m x 2.35m (10' 0" x 7' 9") There is a double glazed window to the front of the property, radiator and carpet flooring.
Bathroom
2.25m x 1.93m (7' 5" x 6' 4") There is a frosted double glazed window to the side of the property, panelled bath with mixer shower over, wash hand basin inset to a vanity unit, low level w.c, towel radiator, vanity unit, tiled walls and vinyl flooring.
Exterior
Rear Garden
12.10m x 11m (39' 8" x 36' 1") This beautifully kept south facing garden features a crazy paved patio area immediately to the property with a complementing footpath which leads to the rear of the garden, where there is a timber shed and further seating area. The remainder of the garden is mainly laid to lawn with an eclectic range of mature hedges and planting.
Garage & Driveway
4.83m x 2.44m (15' 10" x 8' 0") There is a metal up and over door to the front, glazed wooden door to the side, lighting and power points. There is a crazy paved driveway and complementing footpath to the front door.
Council Tax Band
The council tax band is D.








































































