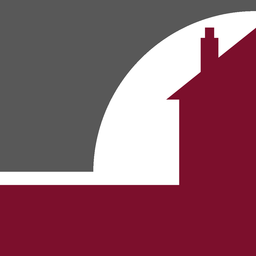A UNIQUE DETACHED HOME, EXTENSIVELY REMODELLED AND REFURBISHED WITH A HIGH SPECIFICATION
Located in sought after Carlton Avenue within easy walking distance of the railway station, town amenities, bars and restaurants is this spacious detached house which has within recent years undergone extensive renovation and remodelling undertaken by the current owner. The improvements have created an incredible family home with a stunning kitchen family room with bi-folding doors leading out to an amazing 100ft plus landscaped west facing rear garden, perfect for those summer parties. Improvements include a substantial two storey extension with full pitched roof together with a detached garden studio with its own shower room and W.C., ideal for use as a home office, gym or additional guest space.
The property features an inviting entrance hall, lounge and a family snug opening into a most impressive kitchen/diner with direct access out onto a beautiful feature patio and the extensive rear garden. The property also features a utility room, four good sized bedrooms including the principal bedroom with en-suite shower room and an adjoining walk-in closet, together with a stunning family bathroom.
This truly impressive home is being offered with no forward chain and in our opinion has been keenly priced to sell and represents excellent value for money - an opportunity not to be missed! Call the sole agents Terence Painter on 01843 866 866 for your appointment to view.
Entrance
Via steps leading to the front door.
Entrance Hall
With oak flooring and stairs leading to the first floor. Range of understairs storage cupboards including coat storage. Inset ceiling lighting. Radiator.
Lounge
4.350m x 3.960m (14' 3" x 13' 0") With double glazed bay window to front with fitted shutter blinds. Picture rail. Inset ceiling lights. Television and media points. Radiator and fitted carpet.
Snug/Family Room
3.620m x 3.340m (11' 11" x 10' 11") Oak wood flooring. Television point. Radiator. Open to:
Kitchen/diner
5.780m x 4.650m (19' 0" x 15' 3") A truly impressive triple aspect room with double glazed windows to the sides and rear with with quartz ledges and fitted blinds and bi-folding double glazed doors leading out to the stunning landscaped patio. The kitchen is fitted with an extensive range of high gloss units and incorporates a stunning quartz topped central island dining counter with storage under. There are a selection of drawer units and a one and a half bowl stainless steel sink unit inset to extensive quartz work surfaces and matching upstand. Integrated appliances include a electric hob with stainless steel extractor canopy over, dishwasher, fridge-freezer and a Neff double oven. Inset ceiling lights and tiled flooring. Radiator.
Utility Room
2.450m x 2.330m (8' 0" x 7' 8") Flowing directly from the kitchen is a well appointed utility area fitted with and extensive range of matching units, quartz work surface and space and plumbing for a washing machine. The floor is tiled and there are inset ceiling lights and a door leading out to the side garden. Door to the entrance hall.
First Floor
Landing
Half landing with double glazed window to side with fitted shutter blind. Main landing with inset ceiling lights, hatch to loft space and fitted carpet. Radiator. Cupboard housing gas fired boiler.
Principal Bedroom Suite
4.250m narrowing to 3.61m x 4.650m (13' 11" > 11' 10" x 15' 3") Feature double glazed French doors with side windows opening to a Juliette balcony overlooking the rear garden. Radiator, television point and fitted carpet. Double doors to walk-in closet measuring 2.53m x 1.40m with fitted shelves, hanging rails and a light.
En-suite Sower Room
2.030m x 1.970m (6' 8" x 6' 6") Fitted with a large shower unit with rain-shower and hand held shower attachment. Tiled flooring and to half wall height. Wash basin with vanity storage under. Double glazed window to side. Ladder style radiator. Inset ceiling lights.
Bedroom Two
4.560m x 3.620m (15' 0" x 11' 11") Double glazed bay window to front with fitted shutter blinds. Picture rail, fitted carpet and radiator.
Bedroom Three
3.630m x 2.400m (11' 11" x 7' 10") Double glazed widow to side with fitted blind. Radiator and fitted carpet.
Bedroom Four
2.970m x 2.190m (9' 9" x 7' 2") Double glazed window to front with fitted shutter blind. Laminate flooring, picture rail and radiator.
Family Bathroom
2.530m x 2.290m (8' 4" x 7' 6") Well appointed bathroom with marble effect wall and floor tiling. P-shaped bath with shower and screen over. Wash basin with vanity storage under. Low level W.C. Double glazed window to side. Ladder style radiator. Inset ceiling lights.
Exterior
Detached Garden Studio
6.070m x 2.740m (19' 11" x 9' 0") including en-suite. This room is currently used as guest accommodation however it would be suitable as a home office, studio, garden room or gym. Double glazed French doors leading out onto the rear patio area. Fitted carpet. Electric radiator. Inset ceiling lights. Door to:
En-suite Shower Room
With shower cubicle, wash basin and W.C. Tiled floor.
Rear Garden
Measuring in excess of 100ft (30m) this west facing garden features a stunning landscaped patio with steps leading up to an extensive family friendly lawned area. To both sides of the property there are areas with side access suitable for additional storage or out-buildings and we are advised that planning consent has previously been granted (now lapsed) for a further single storey and two extension. Outside lighting, power and water outlets.
Front Garden
To the front of the property is a landscaped garden with raised feature planters, steps and a ramp to the front door and power outlets. There is a shingled standing area.
Council Tax Band E
























































































































