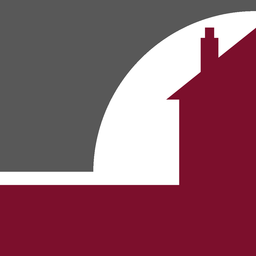PICTURE PERFECT PERIOD HOME IN THE HEART OF BROADSTAIRS WITH NO FORWARD CHAIN!
This is an extremely rare opportunity to acquire this beautiful and unique Grade II Listed house situated in the heart of Broadstairs, within only metres of the picturesque sands of Viking Bay, High Street with its eclectic mix of local shops, bars, restaurants and train station with its fast links to London. The property is also in the catchment area of both of the local Primary Infant and Junior Schools; both of which received an “outstanding “ report from their latest Ofsted inspection.
Steeped in history and charm, Castle House boasts an abundance of original features. The flexible accommodation of this home is arranged over four floors. On the ground floor is a welcoming entrance hall, double aspect lounge with a feature fireplace and to the rear of the property is a large double bedroom with an en-suite bathroom and direct access to the garden. On the lower ground floor is a well appointed kitchen/diner with a feature exposed brick fireplace and an extensive range of integrated appliances. On the first floor there is a en-suite double bedroom, family bathroom and a further double aspect reception room/fourth bedroom. On the top floor of this property are two further bedrooms.
Externally this home boast a private garden with a raised decked area with a timber built summer house..
Call Terence Painter Estate Agents now on 01843 866 866 to arrange your viewing.
Ground Floor
Entrance
Access to the property is via a part glazed wooden front door to the entrance hall.
Entrance Hall
4.90m x 1.64m (16' 1" x 5' 5") There are carpeted stairs, radiator, built in cloak cupboard, varnished wooden floorboards and doors leading off to the lounge, bedroom two and to the stairs leading down to the kitchen/diner.
Lounge
4.50m x 4.11m (14' 9" x 13' 6") This is a double aspect room with a sash bay window to the side of the property and a sash window to the front. There is a feature fireplace with built in storage either side, wooden panelled walls, coving, television point and varnished wooden floorboards.
Bedroom Two
4.76m max x 4.36m (15' 7" x 14' 4") There is a double glazed window and wooden door to the side which provides access to the garden, two doors to the en-suite bathroom, radiator, television point, radiator and carpet flooring.
Bedroom Two En-Suite Bathroom
3.98m x 1.27m (13' 1" x 4' 2") This is a double aspect room with windows to the rear and side of the property. There is a panelled bath, pedestal wash hand basin, low level w.c, built in cupboard, panelled walls to dado height, down lights and oak engineered flooring.
Lower Ground Floor
Kitchen/Diner
4.64m x 4.55m (15' 3" x 14' 11") There is a window to the side of the property and a window and door to the front. The kitchen comprises a matching range of wall, base and drawer units with integrated appliances including an electric oven/grill, five burner gas hob, dish washer and washing machine. There is a butler sink inset to wooden worktops, localised wall tiling, feature exposed brick fireplace, recess storage cupboards, down lights and quarry tiled flooring.
First Floor
Landing
This is a split level landing with carpeted stairs to the second floor, window to the side, built in linen cupboard, radiator and carpet flooring,
Reception Room Two/Bedroom Four
5.87m x 4.81m (19' 3" x 15' 9") This is a double aspect room with a sash bay window to the front of the property and a sash window to the side. There is a feature cast iron fireplace with tiled detail and hearth, varnished wooden floorboards, television point, two radiators, wall lights and part wood panelled walls.
Bedroom One
4.23m x 4.08m (13' 11" x 13' 5") There is a sash window to the side of the property, door to the en-suite shower room, fitted wardrobes, radiator and carpet flooring.
En-Suite Shower Room
1.85m x 1.63m (6' 1" x 5' 4") There is a sash window to the side of the property, tiled corner shower cubicle, low level w.c, pedestal wash hand basin with fitted illuminated mirror over, extractor, panelled walls to dado height and engineered wood flooring.
Bathroom
2.51m x 2.13m (8' 3" x 7' 0") There are two frosted windows to the rear of the property, panelled bath with mixer tap with hand shower attachment, low level w.c, wash hand basin inset to a vanity unit, radiator, panelled walls to dado height, extractor, down lights and engineered wood flooring. There is a large cupboard which houses the boiler and has a frosted window to side.
Second Floor
Landing
There is a loft hatch, carpet flooring and doors leading off to bedrooms three and four.
Bedroom Three
4.76m x 2.50m (15' 7" x 8' 2") This is a double aspect room with sash windows to the front and side of the property. There is an ornate cast iron fireplace, built in wardrobe, panelled wall, radiator and carpet flooring.
Bedroom Four
2.49m x 2.29m (8' 2" x 7' 6") There is a sash window to the front of the property, panelled walls to two walls, radiator and carpet flooring.
Exterior
Rear Garden
7.74m x 6.99m narrowing to 3.48m (25' 5" x 22' 11" narrowing to 11'5") This is mainly paved garden with a raised decked seating area with a timber built summer house.
Council Tax Band
The council tax band is C.




































































































