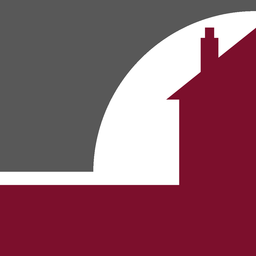NO FORWARD CHAIN! - TWO BEDROOM MID TERRACED HOUSE IN A POPULAR ST. PETER'S LOCATION, PERFECT FOR FIRST TIME BUYERS.
Terence Painter Estate Agents are proud to present this two bedroom mid terraced house, located in the popular St. Peter's area. This house has much to offer with its large open plan living room/dining area, two bedrooms and a 54' westerly facing garden. The spacious nature of the rooms within this home allow for numerous design and decorative opportunities.
This home is located within a quiet cul-de-sac, in the sought-after St. Peter's area. Perfectly positioned within a close proximity of the local primary, infant and junior schools. Shops and transport links are also nearby.
Call Terence Painter Estate Agents now on 01843 866 866 to arrange your viewing.
Entrance
Access to the property is via a part glazed UPVC front door, which takes you directly into the living room/diner.
Living Room
4.03m x 3.20m (13' 3" x 10' 6") This spacious and double aspect room is brightened by double glazed windows to the front and to the rear of the property. It is separated from the diner by a large open archway; with two stained glass windows inset. The room is well lit with spotlights, attached to the overhanging ceiling fan and mounted lights on the wall next to the small exposed fireplace. Varnished floorboards, with built in storage and high level skirting boards. Radiator under the window.
Diner
4.03m x 3.22m (13' 3" x 10' 7") Following on from the living room, brings you to another spacious and well lit room; again with wall mounted lights and an overhanging ceiling fan with spotlights. The diner has a large exposed fireplace. Opposite this is a TV point next to the storage cupboard under the stairs. Varnished floorboards and high level skirting boards. Radiator. Open doorway to the kitchen. Part glazed UPVC door to the rear garden.
Kitchen
2.44m x 2.04m (8' 0" x 6' 8") This quaint kitchen features shaker style wall and base units, with space and plumbing for washing machine and fridge freezer. There is an integral electric oven and gas hob, stainless steel sink unit inset to laminate worktops, wall mounted combination boiler stored in a wall unit. Localised wall tiling and quarry tiled flooring. There is a double glazed window to the side and rear and a double glazed door to the garden.
Landing
1.80m x 1.39m (5' 11" x 4' 7") This is a small landing area with an access hatch to the loft space, carpet flooring and doors leading off to the bedrooms and shower room.
Bedroom One
4.05m x 3.20m (13' 3" x 10' 6") This room features a double glazed window, fitted storage cupboard with hanging rail and shelves. Large cast iron fireplace. Carpeted flooring. Storage shelving next to the bedroom door. High level skirting boards. Radiator.
Bedroom Two
3.25m x 2.18m (10' 8" x 7' 2") This bedroom features a double glazed window, allowing views to the rear garden. Carpeted flooring with high level skirting boards and a radiator.
Shower Room
There is a wall mounted rain style shower head with a hand-held shower attachment. Chrome towel radiator. Frosted double glazed window to the rear. Pedestal hand wash basin and low level w.c. Laminate flooring and partly tiled walls.
Loft Room
3.73m x 2.46m (12' 3" x 8' 1") This is a great bonus room which is accessed via a pull down loft ladder. The room has a Velux window to the rear, eaves storage cupboards and carpet flooring.
Rear Garden
16.4m x 5.5m (53' 10" x 18' 1") There is a patio paved with a complimentary walkway, all the way to the rear of the garden that opens up to a further patio area. There are raised flower beds to the side. The garden comes with a timber shed, greenhouse and a brick built garden store room. Fence panelled boundaries, with two gates at the rear.
Front Garden
Entrance has a small front space, allowing storage for wheelie bins and plants.
Council Tax Band
Council tax band - B




































































































