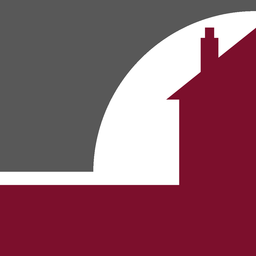PERFECT FIRST TIME BUY OR BUY TO LET INVESTMENT PROPERTY IN THE HEART OF THE SOUGHT AFTER ST PETERS VILLAGE - AND CHAIN FREE!
This private and spacious first floor, two double bedroom apartment has much to offer with its wide range of decorative and design opportunities. It is perfectly positioned in the middle of St. Peters, within close proximity to local transport, shops and other amenities.
This spacious apartment has a lot to offer including a spacious and airy 18'10 living/dining room, principal bedroom with an en suite shower room/w.c, and a fitted kitchen with some integrated appliances. New carpets have recently been fitted throughout the property.
The building benefits from a passenger lift, allocated under-croft parking and a well maintained communal garden. The property is being offered with no forward chain.
Call Terence Painter now on 01843 866 866 to arrange a viewing.
Lower Ground Floor Level
Communal Entrance
Entrance via a communal front door with an intercom system. Lift and stairs to upper floors.
Entrance Hallway
A wide, grey carpeted hallway with an entry intercom system on the left hand side and a large inset storage cupboard to the right. Alarm system panel, thermostat and a telephone point. Skirting board. Coving. Radiator.
Lounge/Dining Room
5.74m x 4.06m (18' 10" x 13' 4") Spacious and bright, south facing room with a wooden door to enter. Grey carpet. Large double glazed window. Tv point. Skirting board. Coving. Radiator. Multiple power sockets.
Kitchen/Breakfast Room
3.35m x 2.82m (11' 0" x 9' 3") Wooden door to enter. Vinyl flooring. Partly tiled walls. Stainless steel sink unit inset into marble effect kitchen countertop. Potential space for a dishwasher or tumble dryer. Integrated electric oven with gas hob with extractor fan above. Integrated fridge/freezer. Space and plumbing for an integrated washing machine. Radiator. Wall mounted combination boiler. Coved ceiling. Part skirting board. Laminate flooring. Double glazed window.
Bathroom
Tiled flooring and half tiled walls. Fitted with a white suite comprising a pedestal hand wash basin, low level w.c and bath with a hand held shower attachment. Shaving light. Radiator. Extractor fan. Coving.
Principal Bedroom
4.09m x 3.45m (13' 5" x 11' 4") Large bedroom with En Suite. Grey carpet. Skirting and coving. Radiator. Double glazed window.
En Suite
Fitted with a corner Shower cubicle, pedestal wash hand basin and w.c. Vinyl flooring. Tiled walls. Radiator.
Bedroom 2
3.91m x 2.72m (12' 10" x 8' 11") Grey carpet. Skirting board. Coving. Radiator. Double glazed window.
Communal Garden
There is a gated residents communal garden area with lawn, walled perimeters, established hedges, side path and steps.
Allocated Parking
This property benefits from an allocated, under-croft parking space.
Services Charges
The current annual service charges are approximately £2,400 per annum, including building insurance.
Ground Rent
There is an annual ground rent of £150.
Lease Term
The property was granted a 125 year lease from 2004.
Council Tax Band - B
















































































