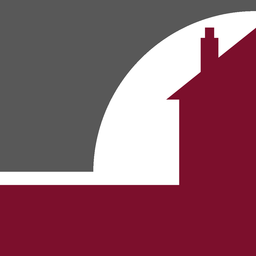EXTENDED DETACHED BUNGALOW IN A PEACEFUL CUL-DE-SAC LOCATION WITH NO FORWARD CHAIN!
Terence Painter Estate Agents are proud to be offering to the market this attractive and spacious detached bungalow which has been extended and much loved by the current vendor. This home is situated in one of Broadstairs' most sought after roads and is within close proximity of the High Street, railway station and the picturesque sands of Stone & Viking Bay.
The spacious accommodation of this home comprises a welcoming entrance hall, L shaped lounge/diner, conservatory, fitted kitchen, bathroom and two double bedrooms including the 21' 9" master bedroom with double glazed doors to the garden.
This property also boasts a 17'2" garage/utility room and a separate workshop. To the front of the property is a large block paved driveway which provides access to the garden and ample off street parking. This really is a wonderful home which will not fail to impress so call Terence Painter Estate Agents now on 01843 866 866 to arrange your viewing.
The Bungalow
Entrance
Access is via a glazed door to the entrance hall.
Entrance Hall
3.46m x 1.68m (11' 4" x 5' 6") There is a storage cupboard, airing cupboard, loft hatch, telephone point, radiator and carpet flooring.
Lounge/Diner
6.42m max x 4.77m max (21' 1" x 15' 8") This L shaped well defined room features a double glazed window to the front of the property and double glazed sliding doors with side lights to the rear which provides access to the conservatory. There is a glazed wooden door to the kitchen, television point, radiator and carpet flooring.
Conservatory
4.35m x 2.76m (14' 3" x 9' 1") There are doors either side to the garden, sliding door to the workshop and carpet flooring.
Kitchen
2.55m x 2.12m (8' 4" x 6' 11") There is double glazed window to the front of the property and a door to the garage/utility room. The kitchen comprises a matching range of fitted wall, base and drawer units with an integrated electric oven/grill and four burner gas hob with an extractor hood over. There is space for an under counter fridge, stainless steel sink unit inset to roll top worksurfaces, tiled walls and vinyl flooring.
Bedroom One
6.62m x 3.62m (21' 9" x 11' 11") This great size room features a double glazed window to the rear and double glazed sliding doors to the garden. There is a range of fitted wardrobes with mirrored doors, radiators and carpet flooring.
Bedroom Two
3.18m x 3.00m (10' 5" x 9' 10") There is a double glazed window to the front of the property, fitted wardrobes, radiator and carpet flooring.
Bathroom
1.95m x 1.66m (6' 5" x 5' 5") There is a frosted double glazed window to the rear of the property, panelled bath with a mixer shower over, pedestal wash hand basin, low level w/c, radiator, wall mounted heater, tiled walls and vinyl flooring.
Garage/Utility Room
5.24m x 3.48m (17' 2" x 11' 5") This generous size room features a remote activated shutter style door to the front and a double glazed UPVC door to the front. There is a window and door to the rear which provides access to the workshop, space and plumbing for a washing machine, fitted workbench and shelving, lighting and power points.
Workshop
There are double glazed windows to the rear and side, double glazed sliding door to the conservatory, wall mounted boiler, fitted workbench and shelving, lighting and power points. .
Exterior
Rear Garden
14.50m x 8.50m narrowing to 6.10m (47' 7" x 27' 11" narrowing to 20'01")
This well kept garden features a timber built summer house, potting shed, garden store cupboard, paved patio area, raised flower beds and lawned area.
Driveway
There is a large block paved driveway to the front of the property which provides access to the garage and ample off street parking.
Council Tax Band
The council tax band is C.








































































































