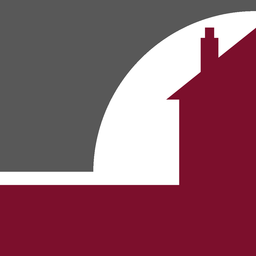SPACIOUS DETACHED BUNGALOW WITH SOUTH FACING GARDEN LOCATED NEAR THE DESIRABLE CHESS BOARD ESTATE AND BEING OFFERED WITH NO FORWARD CHAIN!
This charming two bedroom detached bungalow is located close to the ever popular chess board estate and is ideally situated within yards of the picturesque beach at Stone Bay and within a mile of Broadstairs High Street where you will find many shops, cafes, restaurants, schools and transport links.
This much loved home is being offered to the market with no forward chain and offers generous size living accommodation including a welcoming L shaped entrance hall, 20' living room, fitted kitchen, shower room, separate w.c and two double bedrooms.
Externally this home continues its spacious theme with a well maintained south facing garden, detached garage and driveway. Call Terence Painter Estate Agents on 01843 866 866 to arrange your viewing.
The Bungalow
Entrance
Access into the proeprty is via a double glazed door to the side of the property.
Entrance Porch
There is quarry tiled flooring and a glazed wooden door to the entrance hall.
Entrance Hall
This is a generous size L shaped entrance hall featuring a loft hatch, airing cupboard, cloak cupboard, radiator, telephone point and carpet flooring.
Living Room
6.09m x 3.94m (20' 0" x 12' 11") This wonderful size double aspect room features double glazed windows to the rear and side of the property which enjoy views over the garden. There is a feature fireplace, wall lights, television point, radiator and carpet flooring.
Kitchen
3.40m x 3.32m (11' 2" x 10' 11") This kitchen features a double glazed door to the side which leads to the lean-to and a double glazed window to the rear which enjoys views over the rear garden. There is an extensive range of wall, base and drawer units with space and plumbing for an electric cooker with an extractor hood over, washing machine and fridge/freezer. There is a sink unit inset to roll top worksurfaces, localised wall tiling and vinyl flooring.
Lean-To
3.12m x 0.93m (10' 3" x 3' 1") This is a UPVC glazed lean-to which features quarry tiled flooring and a door to the rear garden.
Bedroom One
4.51m x 3.63m (14' 10" x 11' 11") There is a double glazed window to the front of the property, radiator and carpet flooring.
Bedroom Two
3.73m x 2.99m (12' 3" x 9' 10") There is a double glazed window to the front, fitted wardrobes, radiator and carpet flooring.
Shower Room
1.81m x 1.66m (5' 11" x 5' 5") This room formerly had a bath in it but now features a fully tiled shower cubicle, wash hand basin inset to a vanity unit, radiator, frosted double glazed window to the side and vinyl flooring.
Separate W.C
There is a frosted double glazed window to the side of the property and a low level w.c.
Exterior
Rear Garden
15.80m x 13.30m (51' 10" x 43' 8") This well maintained mature south facing garden features a paved patio immediately to the rear and side of the property. The remainder of the garden is mainly laid to lawn with an eclectic range of mature trees, hedges and shrubs. There are two timber sheds and a double glazed UPVC door to the garage.
Garage & Driveway
5.35m x 2.87m (17' 7" x 9' 5") There is a metal up and over door to the front, double glazed window and door to the rear, wall mounted combination boiler, lighting and power points.
Council Tax
The council tax band is D
Agents Note
The vendor had advised us that the property is to be sold with a brand new set of bi-folding doors which were ordered to be fitted in the living room to provide direct access to the garden. The doors have not been fitted, however the vendor is happy to pass on the details of the company who were booked to fit them if the new owners would like them to be fitted at their own cost.
































































