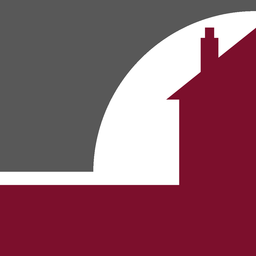DETACHED CHALET STYLE HOME WITH POTENTIAL, SITUATED ON THE PRESTIGIOUS WALDRON ROAD, WITH A GENEROUS SIZE GARDEN, STUNNING SEA VIEWS AND NO FORWARD CHAIN.
Offered to the market with no forward chain this detached residence is located on Waldron Road at Dumpton Gap; regarded as one of the most exclusive coastal residential areas in Broadstairs. The property, which in our opinion has potential for improvement or remodelling, subject to any required planning consents, is located within easy access of award winning picturesque sandy beaches, extensive cliff-top promenades and beach side cafes. The town's quaint high street is approximately one mile distant and features an eclectic range of local shops, restaurants and bars together with its mainline train station with high speed services to London. The area also benefits from a wide range of highly regarded schools and, if you find yourself with some spare time, North Foreland Golf Club is located within a short drive of the property.
The accommodation of this property is arranged over two floors, with the ground floor comprising a large entrance porch, welcoming entrance hall, open plan lounge/diner, fitted kitchen, bathroom and second reception room/bedroom three which is currently arranged as a bedroom with additional seating area overlooking the rear garden.
On the first floor there are two great size bedrooms with one featuring an en-suite bathroom and both boasting stunning elevated sea and cliff top views.
The driveway provides off street parking for up to four vehicles and leads to the 19'10" garage. The generous size 197' rear garden is a particular feature of this home with an abundance of mature fruit trees, hedges and planting.
This really is an extremely rare opportunity to acquire a property in this fabulous location which is being offered with no forward chain and available to view now. Please call Terence Painter Estate Agents on 01843 866 866 to arrange your appointment.
Ground Floor
Entrance
Access is via a double glazed UPVC front door with side light to the entrance porch.
Entrance Porch
2.66m x 1.24m (8' 9" x 4' 1") There are doors leading off the entrance hall and lounge/diner.
Entrance Hall
4.50m x 3.13m (14' 9" x 10' 3") There are stairs to the first floor, two fitted cupboards, radiator, carpet flooring and doors leading off to the lounge/diner, kitchen, bathroom and bedroom three/reception room two.
Lounge/Diner
9.33m x 3.66m (30' 7" x 12' 0") This is a bright and airy room with a large double glazed picture window to the front of the property which offers stunning sea and cliff top views. There are two frosted double glazed windows to the side of the property and a double glazed window to the rear which enjoys views over the garden. There are radiators, wall lights, media points and carpet flooring.
Kitchen
3.51m x 3.05m (11' 6" x 10' 0") There is a double glazed window to the rear which enjoys views over the garden, glazed door to bedroom three/reception room two, range of fitted wall, base and drawer units with an integrated electric oven/grill, microwave and a ceramic hob with an extractor hood over. There is space and plumbing for a washing machine, dishwasher, fridge and freezer. There is a larder cupboard, service hatch, localised wall tiling and vinyl flooring.
Reception Two/Bedroom Three
6.28m max narrowing to 2.74 x 4.41m max narrowing to 2.74m (20' 7" narrowing to 8'.98' x 14' 6" narrowing to 8'98") This is an L shaped room which can be accessed via the entrance hall and the kitchen. There is a double glazed window and sliding door to the garden, radiator and carpet flooring.
Bathroom/W.C.
2.71m x 1.69m (8' 11" x 5' 7") There are two frosted double glazed windows to the side of the property, a P-shaped panelled bath with a mixer shower over, wash hand basin, low level w.c, towel radiator, part tiled walls and vinyl flooring.
First Floor
Landing
This is a small landing area with carpet flooring, Velux window to the rear and doors leading to bedrooms one and two.
Bedroom One
4.73m x 4.46m (15' 6" x 14' 8") Measurements include a range of fitted wardrobes. There is a dormer window to the front of the property which offers stunning elevated sea and cliff top sea views, double glazed window to the side of the property, eaves storage cupboards, two radiators, carpet flooring and a door to the en-suite bathroom.
En-Suite Bathroom
2.80m x 1.72m (9' 2" x 5' 8") There are two frosted windows to the side of the property, panelled bath, bidet, low level w.c, wash hand basin, radiator and carpet flooring.
Bedroom Two
5.16m x 3.74m (16' 11" x 12' 3") Measurements include a range of fitted wardrobes. There is a dormer window to the front of the property which offers stunning elevated sea and cliff top sea views, double glazed window to the side of the property, eaves storage cupboards, two radiators, carpet flooring and a cupboard housing an en-suite w.c.
Exterior
Rear Garden
60.20m x 11m (197' 6" x 36' 1") This generous size garden features a seating area immediately to the property with a timber built summer house. The remainder of the garden is mainly laid to lawn with a wide range of mature trees, hedges and planting. There are side access gates to both sides of the property.
Garage
6.04m x 2.50m (19' 10" x 8' 2") There is a door and frosted window to the side, remote activated shutter style door to the front. There is a wall mounted combination boiler, power points and lighting.
Front Garden & Driveway
This property benefits from a large mainly lawned front garden with a wide range of mature plating. There is a driveway for up to four cars.
Council Tax Band E
EPC - Rating 56 - Band D
































































































































