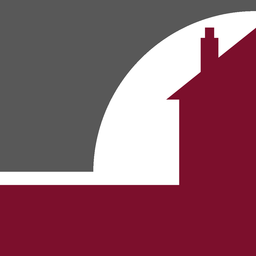PUT YOUR MARK ON THIS DELIGHTFUL DETACHED CHALET BUNGALOW LOCATED NEAR THE DESIRABLE CHESS BOARD ESTATE AND BEING OFFERED WITH NO FORWARD CHAIN!
This chalet bungalow offers spacious and versatile accommodation arranged over two floors, with its three/four bedrooms and it's one/two reception rooms you can have the room layout to your taste. The ground floor features three spacious double bedrooms, 16' lounge, well appointed kitchen, bathroom, and a separate wet room. The first floor has two adjoining rooms which makes for a handy extra bedroom.
The exterior of the property continues with its spacious theme as you step out into a 110' lawned rear garden and front garden with a driveway.
This home is ideally situated near the picturesque beach at Stone Bay and within a mile of Broadstairs High Street where you will find many shops, cafes, restaurants, schools and transport links.
Call Terence Painter Estate Agents on 01843 866 866 to arrange your viewing.
GROUND FLOOR
Entrance Hallway
6.71m x 1.04m (22' 0" x 3' 5") Widening to (2.95m) Entrance into the property is gained via a frosted doubled glazed UPVC door. The entrance hall features an airing cupboard, secondary storage cupboard, thermostat, picture rail and carpeted flooring.
Lounge
4.97m x 3.86m (16' 4" x 12' 8") Double glazed bay window to the front, brick surround feature fireplace, two double glazed frosted circular windows to the side, radiator and carpeted flooring.
Kitchen
3.39m x 3.30m (11' 1" x 10' 10") Tiled flooring, part splashback tiling to walls, high and low level fitted kitchen units, electric induction hob inset to countertop with extractor hood over, integrated electric oven, dishwasher, fridge - freezer, radiator, double glazed window overlooking the rear garden and a door to.
Utility Room
2.61m x 1.20m (8' 7" x 3' 11") Space and plumbing for washing machine, gas fired boiler, immersion heater and door to rear garden.
Principal Bedroom
3.93m x 3.83m (12' 11" x 12' 7") Double glazed bay window to front, double glazed bay window to the side, fitted wardrobe, radiator and carpeted flooring.
Bedroom Two
3.31m x 2.72m (10' 10" x 8' 11") Double glazed bay window to side, under stairs storage cupboard, radiator and carpeted flooring.
Bedroom Three/ Reception Room Two
4.56m x 3.35m (15' 0" x 11' 0") Double glazed French doors to rear garden, two double glazed frosted circular windows to side, radiator and carpeted flooring.
Bathroom
2.15m x 1.75m (7' 1" x 5' 9") Double glazed frosted windows to side, tiled flooring and walls, wall mounted ladder style radiator, vanity sink unit, bath and hand held shower attachment and glass screen and a low level w.c.
Wet Room
1.80m x 0.91m (5' 11" x 3' 0") Double glazed frosted window to side, tiled walls, vinyl flooring, rainfall shower head over and hand held shower attachment.
First Floor
Landing
Landing space with storage cupboard.
Bedroom Four
5.97m x 4.93m (19' 7" x 16' 2") (Comprising two connecting rooms, this is the measurement of both adjoining rooms added together) Bedroom four is located on the first floor of the property and is split into two adjoining rooms which feature double glazed windows to the side of the property, storage cupboards and carpeted flooring.
Exterior
Rear Garden
33.71m x 11.68m (110' 7" x 38' 4") 110' Rear garden with large lawned area, timber built shed to the rear of the garden, patio area and fence borders.
Front Garden
The front garden features a driveway, lawned area with patio surround, brick wall border.
Parking
This property features off street parking for 1 to 2 cars.
Council Tax Band - D
































































































