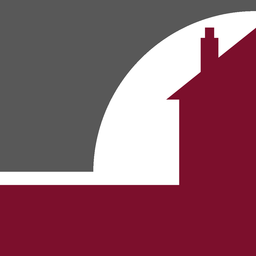WELL APPOINTED ONE BEDROOM APARTMENT WITH TWO RECEPTION ROOMS AND STUNNING SEA VIEWS OVER RAMSGATE'S ROYAL HARBOUR
This one bedroom apartment boasts beautiful sea views and upon entering the building you will find yourself in a well kept communal area. Inside the flat you have an 18' open plan living room and kitchen with a full view of the harbour, one double bedroom, a well appointed bathroom and an office/reception room.
This property is located in the sought after Ramsgate area and is close to the bustling High Street, local shops, amenities, restaurants, bars and surrounding beaches.
Call Terence Painter Estate Agents on 01843 866 866 to arrange your viewing.
INTERNAL
Communal Entrance
Enter into the communal area via a secure wooden door. The communal area has carpeted stairs to all floors, sensor lighting
Entrance Hallway
4.37m x 0.81m (14' 4" x 2' 8") Enter into the flat via a secure wooden door into the entrance hall which has a radiator, consumer unit and carpeted flooring.
Open Plan Living Room and Kitchen
5.45m x 3.92m (17' 11" x 12' 10") The spacious lounge area features glazed sash windows that have stunning sea views overlooking the Royal Harbour, radiator and carpeted flooring. The kitchen area features high and low level kitchen units, integrated electric oven, gas hob with extractor hood over, splashback tiling, part laminate flooring, fridge, stainless steel sink unit inset to roll edge counter top and downlights.
Bedroom
3.23m x 2.61m (10' 7" x 8' 7") The bedroom features a double glazed window to rear, radiator, cupboard housing gas fired boiler and carpeted flooring.
Bathroom / W.C
4.47m x 1.35m (14' 8" x 4' 5") The bathroom features a panelled bath with shower attachment, low level W.C, vanity hand wash basin with mirror and storage over, airing cupboard, double glazed frosted window to side and vinyl flooring.
Office/Reception Room Two
2.92m x 2.24m (9' 7" x 7' 4") Access to this room is gained via a secure wooden door off of the communal hallway and it features two double glazed windows; one to the rear and one to the side and carpeted flooring.
EXTERNAL
Parking
There is on street parking in front of the property.
Council Tax Band
The council tax band for this property is - A.
Service Charge Including Building Insurance
The service charge including the building insurance for this flat is - £ 656.45 per annum.
Agents Note
Subject to negotiations, there is also the option of purchasing a garden and large garage with this flat.
















































































