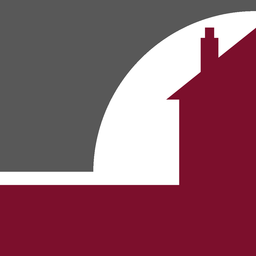THIS WELL APPOINTED FOUR BEDROOM TERRACED HOME IS PERFECT FOR FIRST TIME BUYERS AND IS LOCATED IN A CLOSE PROXIMITY TO LOCAL SHOPS, AMENITIES AND THE QEQM HOSPITAL.
This gem of a home has much to offer with the combination of its location, four bedrooms and a 50"rear garden it is a first time buyers delight. The ground floor consists of a 13'10" living room, dining room, kitchen with fitted appliances and access out to the rear garden. The first floor features four generously sized bedrooms and a family shower room.
The home finds itself in a great location, with a park just across the road and Margate Town a few minutes away, you are never far from a great day out with all that Margate Town has to offer, including its stunning beaches and coastal walks, pubs, shops, restaurant and all other amenities.
This home is a truly great opportunity for a first time buyer and is well worth a look, so call Terence Painter Estate Agents on 01843 866 866 to arrange your viewing.
INTERNAL
Entrance Hallway
3.63m x 1.77m (11' 11" x 5' 10") Entrance into the property is gained via a composite, glazed door. The entrance hall features a radiator, understairs storage cupboard and wooden flooring.
Living Room
4.21m x 3.61m (13' 10" x 11' 10") The lounge features a double glazed bay window to front, exposed brick feature wall, TV point, radiator and carpeted flooring.
Dining Room
3.32m x 3.19m (10' 11" x 10' 6") The dining room features a double glazed window to rear, radiator and carpeted flooring.
Kitchen
2.87m x 2.77m (9' 5" x 9' 1") The kitchen benefits from a double glazed window to rear garden and double glazed frosted UPVC door also to rear. There are high and low level fitted units, space and plumbing for fridge-freezer and washing machine, integrated dishwasher, integrated electric oven with gas hob, stainless steel sink unit inset to countertop, splashback tiling and wooden flooring.
Landing
4.26m x 0.89m (14' 0" x 2' 11") The landing has a loft hatch and carpeted flooring.
Principal Bedroom
4.32m x 3.14m (14' 2" x 10' 4") The principal bedroom features a double glazed window to front overlooking the Dane Park, TV point, radiator and carpeted flooring.
Bedroom Two
3.18m x 3.08m (10' 5" x 10' 1") Bedroom two also features a double glazed window overlooking Dane Park, radiator, TV point and carpeted flooring.
Bedroom Three
3.12m x 2.33m (10' 3" x 7' 8") Bedroom three features a double glazed window to rear, radiator, TV point and carpeted flooring.
Bedroom Four
3.32m x 2.28m (10' 11" x 7' 6") Bedroom four benefits from a double glazed window to rear garden, radiator and carpeted flooring.
Family Shower Room
1.85m x 1.65m (6' 1" x 5' 5") Tiled walls and flooring, double glazed frosted window to rear, chrome ladder style radiator, low level w.c, wash hand basin and shower cubicle.
EXTERNAL
Rear Garden
15.50m x 7.60m (50' 10" x 24' 11") The rear garden features a patio area and a lawned area, fence borders, brick built storage shed and outside w.c.
Garden Storage
3.15m x 1.98m (10' 4" x 6' 6") Brick built garden storage shed.
Outside W.C.
1.41m x 0.81m (4' 8" x 2' 8") This is an outside w.c. located in the outhouse.
Council Tax Band
The council tax band for this property is - B.
Parking
There is unrestricted, on street parking available outside the property.




























































































