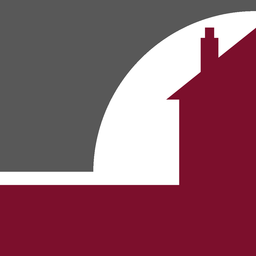NO FORWARD CHAIN! - THIS TWO BEDROOM DETACHED BUNGALOW WILL NOT FAIL TO IMPRESS....ARRANGE YOUR VIEWING NOW!
This detached bungalow is situated in one of Broadstairs most sought after residential areas. This property's ideal location means it's within just metres of the picturesque sandy beach at Dumpton Gap, cliff top walks, transport links, and schools.
This home is presented in good condition and offers deceptively spacious accommodation including a welcoming entrance porch with fitted cloak cupboard, 17'8" living room, modern fitted kitchen, two double bedrooms and a well appointed bathroom.
Externally this home continues to impress with a predominantly lawned rear garden with a paved patio area. To the front of the property is a block paved driveway and garage.
An early internal viewing is highly recommended in order to fully appreciate everything this property has to offer and its fabulous location. Call Terence Painter Estate Agents Now on 01843 866 866 to arrange your viewing.
The Bungalow
Entrance
Access into the property is via a part glazed upvc front door to the entrance porch.
Entrance Porch
1.70m x 1.13m (5' 7" x 3' 8") There is a cloak cupboard, radiator, carpet flooring and doors leading off to the cloakroom/w.c and living room.
Cloakroom/W.C
1.87m x 1.00m (6' 2" x 3' 3") There is a frosted double glazed window to the front of the property, low level w.c and wash hand basin.
Living Room
5.39m x 3.99m (17' 8" x 13' 1") This room features a large double glazed window to the front of the property, media points, radiators and carpet flooring. There are doors leading off to the kitchen and inner hallway.
Kitchen
3.07m x 2.77m (10' 1" x 9' 1") There is a double glazed window and door to the side of the property which provides access to the garden. The kitchen comprises a range of white high gloss wall, base and drawer units with an integrated electric oven/grill and ceramic hob over. There is space and plumbing for a washing machine and fridge/freezer, ceramic sink unit inset to stone effect work tops, localised walls tiling and vinyl flooring.
Inner Hallway
2.81m x 0.89m (9' 3" x 2' 11") There is a radiator, carpet flooring and doors leading off to the bathroom and bedrooms.
Bedroom
3.69m x 3.53m (12' 1" x 11' 7") There is a double glazed window to the rear which enjoys views over the garden, radiator and carpet flooring.
Bedroom Two
2.81m x 2.76m (9' 3" x 9' 1") There is a double glazed window to the rear which enjoys views over the garden, radiator and carpet flooring.
Bathroom
2.07m x 1.66m (6' 9" x 5' 5") There is a frosted double glazed window to the rear of the property, low level w.c, pedestal wash hand basin, panelled bath with an electric shower over, tiled walls and flooring.
Exterior
Rear Garden
11.50m x 9.60m (37' 9" x 31' 6") There is a paved patio area immediately to the property with the remainder of the garden being mainly laid to lawn with a range of mature hedges and shrubs. There is side access to both sides of the property and a door to the garage.
Garage & Driveway
5.16m x 2.33m (16' 11" x 7' 8") There is an up and over metal door with light and power. To the front of the garage is a block paved driveway.
Council Tax Band
The council tax band is C.








































































