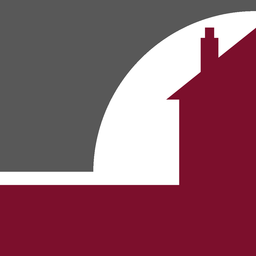EXTENDED BUNGALOW WITH A GENEROUS SIZE GARDEN LOCATED WITHIN THE HEART OF PRESTIGIOUS KINGSGATE, JUST A STONE'S THROW FROM PICTURESQUE BOTANY BAY!
This well presented and spacious bungalow has been extended by the current vendors who present it in turn key condition. The property features a spacious and welcoming entrance hall, a stunning kitchen/diner with a modern fitted kitchen and bi-folding doors to the garden, lounge with a large picture window to the front of the property, two double bedrooms, well appointed shower room and a separate W.C. The property also features a fantastic size garden, detached garage and a bonded gravel driveway for two cars.
Located on a peaceful and highly sought after cul-de-sac in the heart of Kingsgate, Broadstairs, this well presented and extended property is within just half a mile of local shops, restaurants and pubs. The cliff top lawns and stunning picturesque sandy beach at Botany Bay are within a few hundred metres. Broadstairs town and the mainline railway station with hi-speed service to London, St Pancras are approximately within two and a half miles of the property.
This truly is an opportunity not to be missed! - call 01843 866866 to book your viewing appointment - you will not be disappointed.
The Bungalow
Entrance
Access into the property is via a part glazed door to the entrance porch.
Entrance Porch
There is a glazed wooden door to the entrance hall.
Entrance Hall
This room features a loft hatch, radiator, carpet flooring and a door to all rooms.
Lounge
5.12m x 3.61m (16' 10" x 11' 10") There is a large double glazed picture window to the front of the property, radiators, television point, wall lights and carpet flooring.
Kitchen/Diner
6.92m x 2.81m (22' 8" x 9' 3") This well defined and impressive size room features a range of fitted wall and base units with an integrated fridge/freezer, electric oven/grill and an induction hob with an extractor hood over. There is a stainless steel sink unit inset to wood effect worktops, space and plumbing for a dishwasher and washing machine and localised wall tiling. This is a bright and airy room with four section bi-folding doors to the garden, double glazed window to the rear which enjoys views over the garden and a double glazed lantern light. There is a radiator, down lights and vinyl tiled flooring.
Bedroom One
3.61m x 3.46m (11' 10" x 11' 4") There is a double glazed bay window to the front of the property, radiator and carpet flooring.
Bedroom Two
3.77m x 3.09m (12' 4" x 10' 2") There is a double glazed window to the rear of the property which enjoys views over the garden, radiator and carpet flooring.
Shower Room
1.99m x 1.69m (6' 6" x 5' 7") There is a frosted double glazed window to the side of the property, fully tiled corner shower cubicle, wash hand basin inset to a vanity unit with an illuminated mirror over, radiator, fully tiled walls and carpet flooring.
W.C
There is a frosted double glazed window to the rear of the property and a low level w.c.
Exterior
Rear Garden
26.3m x 14.3m (86' 3" x 46' 11") This fantastic size south facing garden features an Indian sandstone patio area immediately to the property with the remainder of the garden being predominately laid to lawn. There is a side access gate, door to the garage, outside lighting and hose point.
Driveway & Garage
5.05m x 2.52m (16' 7" x 8' 3") There is an up and over metal door to the front, glazed wooden door to the side, lighting and power points. To the front is a bonded gravel driveway for two cars
Council Tax Band
The council tax band is D.




























































