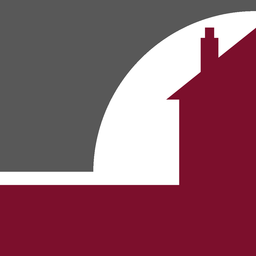DETACHED HOUSE WITH A 118' REAR GARDEN IN SOUGHT AFTER DUMPTON PARK DRIVE!
This is a truly exciting opportunity to acquire this attractive two bedroom detached house located on a large secluded plot situated in one of Broadstairs most exclusive locations close to the sandy beaches at Dumpton Gap & Louisa Bay and within a short walk of the town shops and amenities.
The current accommodation includes an entrance hall, triple aspect lounge/diner, second reception room with French doors to the garden, fitted kitchen, bathroom and two double bedrooms. Externally there is an impressive 118' wide lawned rear garden, garage and ample off street parking.
This home really has so much to offer so Call Terence Painter Estate Agents on 01843 866 866 to arrange your viewing
GROUND FLOOR
Entrance Hall
1.80m x 1.33m (5' 11" x 4' 4") Entrance into the property is gained via a frosted glazed door. The entrance hall features storage cupboards, radiator and carpeted flooring.
Lounge/Dining Room
7.68m x 7.49m (25' 2" x 24' 7") The triple aspect room features double glazed windows to the rear, front and side of the property, glazed door to reception room two, two radiators, TV point, service hatch to the kitchen and carpeted flooring.
Reception Room Two
4.98m x 2.34m (16' 4" x 7' 8") The second reception room features double glazed French doors to the rear which provide access to the garden and double glazed windows to the front, rear and side which enjoy views over the garden. There is a radiator and carpeted flooring.
Kitchen
3.73m x 2.58m (12' 3" x 8' 6") The kitchen has vinyl flooring, high and low level fitted units, integrated electric oven/grill and ceramic hob inset to roll top worksurfaces There is a stainless steel sink unit inset to roll top worksurfaces, space and plumbing for fridge-freezer and washing machine, kitchen unit housing gas fired boiler, double glazed window overlooking the rear garden and a double glazed frosted door to rear garden.
Bathroom
3.58m x 1.66m (11' 9" x 5' 5") The bathroom features a low level w.c, low level bath with mixer tap and shower attachment, airing cupboard, wash hand basin, frosted double glazed window to side and vinyl flooring.
FIRST FLOOR
Principal Bedroom
4.18m x 3.66m (13' 9" x 12' 0") The principal bedroom features a built in wardrobe, radiator, wash hand basin, double glazed window overlooking the rear garden and carpeted flooring.
Bedroom Two
3.48m x 3.39m (11' 5" x 11' 1") Bedroom two features a built in wardrobe, radiator, wash hand basin, double glazed window to front and carpeted flooring.
Rear Garden
36m x 20m (118' 1" x 65' 7") This 118' wide rear garden is a fantastic feature of this home and benefits from a mainly lawned area, wooden shed, wooden summer house, access to garage and a side access gate for vehicle access.
Parking
This property benefits from ample off street parking for several vehicles.
Council Tax Band
The council tax band for this property is - D.
































































