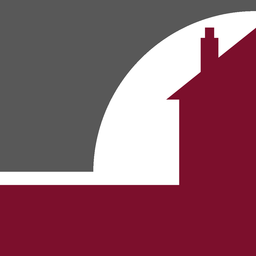THIS IS THE BUNGALOW YOU HAVE BEEN LOOKING FOR, BEAUTIFULLY PRESENTED, THREE BEDROOMS, WELL CARED FOR AND WITH OFF STREET PARKING!
This property benefits from three generous size bedrooms, well appointed shower room, 14'3" bright and airy lounge, fitted kitchen with integrated appliances and a conservatory. Externally this home features a landscaped 37'3" rear garden and a driveway to the front of the property.
The bungalow is situated within a short drive or bus ride from the popular Westwood Cross Shopping Centre, Broadstairs Town centre and a selection of schools. Viewing is a must to appreciate all this home has to offer.
Call Terence Painter Estate Agents on 01843 866 866 to arrange your viewing now!
INTERNAL
Entrance Porch
Entrance is gained via double glazed frosted glass front door. Double glazed frosted glass window to the front, cupboard housing meters and a wood frame frosted glass door leading into
Entrance Hallway
Radiator, storage cupboard, telephone point, inset spot lighting and doors to all rooms.
Lounge
4.355m x 3.355m (14' 3" x 11' 0") Two double glazed windows to the front, radiator, television point, coving and inset spot lighting.
Kitchen
4.768m x 2.628m plus the door well (15' 8" x 8' 7") Fully fitted range of matching wall and base units with roll edge work surfaces, inset stainless steel sink and drainer unit with mixer taps over, tiling to splash back, four ring gas hob with extractor over, integrated NEFF double oven and fridge freezer, space and plumbing for washing machine and tumble dryer, radiator, inset spot lighting, television point and double glazed double doors in to the conservatory.
Conservatory
2.899m x 3.177m (9' 6" x 10' 5") Fully double glazed, radiator, television point and double glazed double doors out to the garden.
Principal Bedroom
3.298m x 3.797m (10' 10" x 12' 5") Double glazed window to the front and side, radiator and television point.
Bedroom Two
2.222m x 3.301m (7' 3" x 10' 10") Double glazed window to the side, radiator, loft access and television point.
Bedroom Three
3.272m x 3.016m (10' 9" x 9' 11") Double glazed window to the rear, radiator and television point.
Shower Room
2.290m x 1.940m (7' 6" x 6' 4") Low level w.c, wash hand basin with vanity unit under, double glazed frosted glass window to the rear, radiator, walk-in shower with rain style shower head, fully tiled walls and inset spot lighting.
EXTERNAL
Rear Garden
9.692m x 11.355m (31' 10" x 37' 3") Outside tap, patio seating area leading to lawn with patio walkway surround, side patio leading to side gate and two garden sheds. Fence perimeters.
Front Garden
Mainly laid to lawn with driveway to the side.
Council Tax Band
The Council Tax Band for this property is - D.




























































































