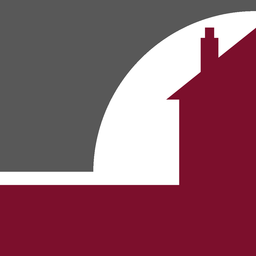PERFECT FIRST TIME BUY!.....THREE BEDROOM SEMI DETACHED HOME WITH NO FORWARD CHAIN!
This is an exciting opportunity to acquire this well proportioned three bedroom semi detached family home situated in the village of St Peters offering a traditional village lifestyle with a variety of independent shops, public house's, Co-op supermarket and a chemist. The village is also served by a good selection of schools, doctors and a dental practice.
This property does require modernisation but offers generous size living accommodation arranged over two floors. On the ground floor there is a entrance porch, entrance hall, lounge, separate dining room and fitted kitchen with access out to the garden.
On the first floor are three bedrooms and a well appointed bathroom.
Externally this home continues its spacious theme with an approximately 50' lawned rear garden and a block paved driveway.
This property is being offered to the market with no forward chain so call Terence Painter Estate Agents now on 01843 866 866 to arrange your viewing.
Ground Floor
Entrance Porch
1.86m x 0.94m (6' 1" x 3' 1") Access is via a part glazed UPVC to the entrance porch. There is a further part glazed wooden door to the entrance hall.
Entrance Hall
3.43m x 1.64m (11' 3" x 5' 5") There is a double glazed window to the side of the property, carpeted stairs to the first floor, radiator, carpet flooring and doors leading off to the lounge and dining room.
Lounge
3.28m x 3.23m (10' 9" x 10' 7") There is a double glazed window to the front of the property, glazed French doors to the dining room, radiator, wall lights, television point and carport flooring.
Dining Room
4.59m x 2.99m (15' 1" x 9' 10") There are double glazed windows to the rear and side of the property, door to the kitchen, built in storage cupboards, feature fireplace, radiator and carpet flooring.
Kitchen
3.16m x 2.16m (10' 4" x 7' 1") This double aspect room features double glazed windows to the rear and side, range of fitted wall, base and drawer units, stainless steel sink unit inset to roll top worksurfaces, part tiled walls, space and plumbing for appliances and vinyl flooring
First Floor
Landing
There is a loft hatch, built in storage cupboards, carpet flooring and doors leading off to the bathroom and bedrooms.
Bedroom One
3.31m x 3.27m (10' 10" x 10' 9") There is a double glazed window to the front of the property, radiator and carpet flooring.
Bedroom Two
3.03m x 2.48m (9' 11" x 8' 2") There is a double glazed window to the rear of the property, radiator and carpet flooring.
Bedroom Three
2.39m x 2.08m (7' 10" x 6' 10") There is a double glazed window to the rear of the property, radiator and carpet flooring.
Bathroom
There is a frosted double glazed window to the front of the property, panelled bath with a mixer shower over, low level w.c, pedestal wash hand basin with an illuminated mirror over, chrome ladder style towel radiator, extractor, tiled walls and vinyl flooring.
Exterior
Rear Garden
Measuring approximately 50' this garden features a hard standing patio area immediately to the property which leads onto a large lawned area. There is a side access gate and two timber sheds.
Block Paved Driveway
This home benefits from a block paved driveway.
Council Tax Band
The council tax band is B.
































































