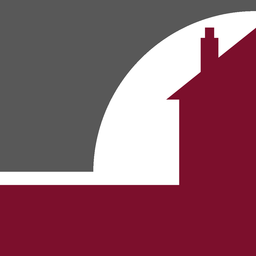STUNNING REFURBISHED ONE BEDROOM FIRST FLOOR BALCONY APARTMENT WITH STUNNING SIDE ON SEA VIEWS SITUATED WITHIN YARDS OF RAMSGATES' PICTURESQUE ROYAL HARBOUR, SANDY BEACHES AND BUSTLING HIGH STREET!
Occupying the first floor level of this attractive Grade II listed Regency property is this impressive one bedroom balcony flat which has recently undergone a refurbishment and is offered to the market in turn key condition and with no onward chain.
The well proportioned accommodation includes a welcoming entrance hall, double bedroom, modern shower room and an impressive and well defined 16'8" open plan kitchen/living room which boasts an extensive fitted kitchen with a range of new appliances. This room also features some original features such as high level skirting boards, an ornate cast iron fireplace with an attractive marble surround and two sets of floor to veiling glazed French doors to the front which offer stunning views over spencer square and the tennis courts. The real jewel in the crown is the 17'3" private balcony to the front which also offers delightful side on sea views.
This home is perfectly located in one of Ramsgates' most desirable roads within just yards of the shops, sea front and picturesque royal harbour and sand beaches.
Offered to the market with no forward chain and a new 999 year lease, this property really would make a wonderful first time purchase, holiday home or investment so call Terence Painter Estate Agents on 01843 866 866 to arrange your viewing.
Ground Floor
Communal Entrance
Access into the communal entrance hall is via a secure wooden front door. There are carpeted stairs to all floors.
First Floor
Apartment Entrance
Located on the first floor level. Access into the flat is via a wooden front door.
Entrance Hall
1.71m x 1.26m (5' 7" x 4' 2") There is a wall mounted phone for the security entrance system, carpeted flooring and doors leading off to all rooms.
Open Plan Kitchen/Living Room
5.09m x 4.53m (16' 8" x 14' 10") This impressive size and well defined room boasts two floor to ceiling wooden French doors to the front of the property which open out to the balcony. There is a generous amount of fitted kitchen units with a range of new appliances including an electric oven/grill, ceramic hob with an extractor hood over, washing machine and a large fridge/freezer. There is a stainless steel sink unit inset to roll top worksurfaces, localised wall tiling and mosaic effect vinyl flooring.
The living room area features the most impressive cast iron fireplace with an ornate marble surround, high level skirting boards, television point, radiators and carpet flooring.
Balcony
5.27m x 0.92m (17' 3" x 3' 0") This is a fantastic feature of this property which offers stunning side on sea views and views over the tennis courts at Spence Square. The balcony boasts an ornate canopy and iron railings.
Bedroom
2.97m x 2.53m (9' 9" x 8' 4") There is a large sash window to the rear of the property, high level skirting boards, radiator, television point and carpet flooring.
Shower Room
1.95m x 1.71m (6' 5" x 5' 7") There is a fully tiled corner shower cubicle, low level w.c, pedestal wash hand basin, chrome towel radiator, extractor and vinyl flooring.
Office/Store Room
1.83m x 1.77m (6' 0" x 5' 10") This fantastic addition to the property is located off the communal hallway next to the flat entrance door and can be used as a small home office or storage room. There is a new wall mounted combination boiler, sash window to the rear of the property, power points, lighting, radiator and carpet flooring.
Lease Details
This flat is being sold with a new 999 year lease. The vendors have advised us that once all the flats in the property have been sold, each flat owner will be issued a share of the freehold.
Council Tax
The council tax band is A.




























































