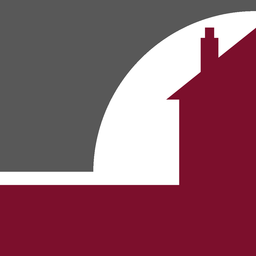BEAUTIFUL THREE BEDROOM SEMI DETACHED HOUSE BEING OFFERED TO THE MARKET IN TURN KEY CONDITION, WITH A WELL APPOINTED FINISH THROUGHOUT AND OFF STREET PARKING FOR MULTIPLE VEHICLES!
This lovely three bedroom semi detached home is a first time buyers dream, it has so much to offer with its spacious living accommodation, off street parking and its high quality of finish throughout. Internally the ground floor of the property benefits from a welcoming entrance hall, a 25'7" bright and airy double aspect lounge/diner and well appointed double aspect kitchen. The first floor boasts three bedrooms; two doubles and a single, shower room and separate w.c.
The property externally benefits from its stunning curb appeal and continues to impress with a 41" rear garden that offers direct access into the garage and to the front of the property there is a brick paved driveway with lighting and space for multiple vehicles.
Both Westbrook and St Mildred's Bay are close by with their beautiful sandy beaches and clifftop walks. The vibrant Margate town with a variety of shops, bars and restaurants is a short drive and the popular Westwood Cross shopping centre is easily accessible. Westgate-on-sea and Margate both have Train Stations making commuting easier and there is a bus service in to Margate's Town and Birchington Village shopping parade.
Call Terence Painter Estate Agents on 01843 866 866 to arrange your viewing.
INTERNAL
Entrance Hallway
3.77m x 2.07m (12' 4" x 6' 9") Entrance into the property is gained via a partly frosted glazed UPVC door and the entrance hall has a double glazed window to the side, under stairs storage cupboard, radiator, carpeted stairs and carpeted flooring.
Lounge/Diner
7.79m x 3.79m (25' 7" x 12' 5") This lovely double aspect room benefits from a double glazed curved bay window to the front, double glazed window to rear garden, feature electric fireplace, two radiators and carpeted flooring.
Kitchen
3.35m x 2.81m (11' 0" x 9' 3") The kitchen is another double aspect room that features a double glazed window to side and a double glazed casement door to the rear garden. High and low level kitchen units, freestanding oven with gas hob and extractor hood over, space and plumbing for washing machine and fridge-freezer, tiled splashback walls, stainless steel sink unit inset to marble affect countertop and vinyl flooring.
Landing
2.78m x 1.57m (9' 1" x 5' 2") The landing has a double glazed window to side, loft hatch and carpeted flooring.
Shower Room
2.48m x 1.78m (8' 2" x 5' 10") The shower room features a walk-in shower cubicle, wash hand basin, chrome ladder style radiator, double glazed frosted window to rear, airing cupboard housing gas fired boiler, tiled walls and flooring.
W.C.
1.38m x 0.86m (4' 6" x 2' 10") Low level w.c, double glazed frosted window to rear, partly tiled walls and vinyl flooring.
Principal Bedroom
3.94m x 3.80m (12' 11" x 12' 6") The principal bedroom features a double glazed window to front, radiator, TV point and carpeted flooring.
Bedroom Two
3.64m x 3.39m (11' 11" x 11' 1") Bedroom Two has a double glazed window overlooking the rear garden, radiator, TV point and carpeted flooring.
Bedroom Three
2.72m x 2.41m (8' 11" x 7' 11") Bedroom Three has a double glazed window to front, radiator, built-in wardrobe space and carpeted flooring.
EXTERNAL
Garage
4.90m x 2.25m (16' 1" x 7' 5") Personal access into the garage can be gained via the rear garden, vehicle access is via Orchard Gardens. Brick built garage with power and lighting.
Rear Garden
12.6m x 8.2m (41' 4" x 26' 11") The rear garden has a lawned area with a patioed path to the garage, side access and fence borders.
Driveway
The front of the property benefits hugely from a brick paved driveway that offers off street parking for multiple vehicles, it has brick borders and lighting.
Council Tax Band - D.
















































































