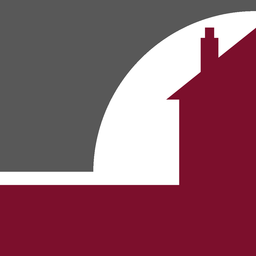IMMACULATELY PRESENTED AND IMPRESSIVE THREE BEDROOM DETACHED BUNGALOW, IN THE SOUGHT AFTER AREA OF PALM BAY WITHIN YARDS OF THE PICTURESQUE BOTANY BAY!
This beautiful three bedroom detached bungalow is being offered to the market in turn key condition and has been much loved by the current vendors who have maintained this home to an impressive standard throughout. Internally this home offers an enclosed entrance porch, welcoming entrance hall, well appointed kitchen, fitted bathroom with separate w.c, three bedrooms, integral garage and a triple aspect 20" lounge/diner.
Externally this property continues to impress with the front of the property benefitting from its stunning curb appeal and off street parking for several vehicles and the 40" Easterly facing landscaped rear garden featuring a patioed seating area with an electric awning.
This home is ideally situated in the Palm Bay area, it is within minutes of the picturesque Botany Bay and Palm Bay Beaches offering stunning coastal walks and not far from Walpole Bay which is home to the largest Tidal Pool in the U.K. The local schools, shops, cafe's, restaurants and transport links are also close by!
Call Terence Painter Estate Agents on 01843 866 866 to arrange your viewing!
INTERNAL
Porch
1.19m x 0.84m (3' 11" x 2' 9") Entrance into the property is gained via a frosted glazed UPVC door, the porch has a radiator and wooden flooring.
Entrance Hallway
3.77m x 0.81m (12' 4" x 2' 8") The entrance hallway has two radiators, two light tunnels, two storage cupboards (one housing the gas fired boiler), loft hatch with a ladder and partly boarded loft and Amtico flooring.
Kitchen
4.10m x 2.23m (13' 5" x 7' 4") The kitchen features a double glazed window to the front and a double glazed casement door to the side, high and low level kitchen units, splashback wall tiling, space and plumbing for a dishwasher, washing machine, fridge and freezer. Freestanding electric oven with electric hob and extractor hood over, ceramic sink unit inset to roll-edge countertop and tiled flooring.
Lounge/Diner
6.26m x 4.36m (20' 6" x 14' 4") The bright and airy triple aspect lounge/diner benefits from double glazed French doors to rear garden, double glazed window to side and a double glazed window to rear garden. There is also a wall mounted feature electric fireplace, two radiators, TV point and carpeted flooring.
Bathroom
1.68m x 1.62m (5' 6" x 5' 4") The bathroom features a double glazed frosted window to side, vanity wash basin unit, panelled bath with electric shower attachment, chrome ladder style radiator, tiled walls and flooring.
W.C.
1.63m x 0.85m (5' 4" x 2' 9") Featuring a low level w.c, double glazed frosted window to side, wash hand basin, radiator and tiled flooring.
Principal Bedroom
5.27m x 2.71m (17' 3" x 8' 11") The principal bedroom has a double glazed window overlooking the rear garden, fitted wardrobe and dressing unit, radiator and carpeted flooring.
Bedroom Two
3.56m x 2.53m (11' 8" x 8' 4") Bedroom two has a double glazed window overlooking the rear garden, radiator and carpeted flooring.
Bedroom Three
2.67m x 2.55m (8' 9" x 8' 4") Bedroom three has a double glazed window to the front, radiator and carpeted flooring.
Integral Garage
5.38m x 2.54m (17' 8" x 8' 4") The garage is integral to the building and can be entered from the hallway. It has power and space for utility appliances.
EXTERNAL
Rear Garden
12.39m x 9.61m (40' 8" x 31' 6") The rear garden is 40" and Easterly facing, it has a lawned area with a patioed surround, patio seating area with outside lighting, two power points, timber shed, side access and an electric awning over the patio seating area.
Driveway/Front Garden
Well appointed, Indian limestone driveway offering off road parking for several vehicles, integral garage and side access.
Council Tax Band - D.
















































































