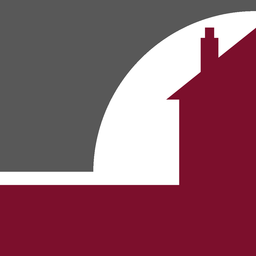TURN THE KEY AND MOVE STRAIGHT INTO THIS REFURBISHED FOUR BEDROOM HOUSE LOCATED IN THE PICTURESQUE VILLAGE OF MINSTER.
This is an exciting opportunity to acquire this recently refurbished four bedroom house which is ideally situated for family life in the highly desirable village of Minster within close proximity of the local schools, shops, pubs, restaurants, parks, transport links and amenities.
Out of town leisure and shopping facilities can be found at Westwood Cross, approx. 7 miles distant. Ramsgate town with its Royal Harbour, picturesque marina, good selection of restaurants, bars and shops is approximately 6 miles away.
The versatile accommodation of this home is arranged over three floors with a lounge, dining room, modern kitchen with bi-folding doors to the garden and a shower room/w.c.
On the first floor level there is a stylish family bathroom and three bedrooms and the double aspect principle bedroom is located on the second floor and boasts a large dressing room which may also be suitable for a snug, home office or cot room.
Externally this home features a lawned rear garden and to the front of the property is a informal shingled area which may be suitable for off street parking.
This really is a lovely home so call Terence Painter Estate Agents now on 01843 866866 to arrange your viewing.
Ground Floor
Entrance
Access to the property is via a part glazed composite front door.
Lounge
3.86m x 3.21m (12' 8" x 10' 6") There is a double glazed window to the front of the property, feature cast iron fireplace, radiator and an open doorway to the dining room.
Dining Room
3.39m x 2.80m (11' 1" x 9' 2") There is a double glazed window to the front of the property, feature fireplace, radiator and an open doorway to the kitchen.
Kitchen
3.89m x 3.21m (12' 9" x 10' 6") This bright and airy room features bi-folding door to the rear of the property which open up to the garden. The kitchen comprises a range of modern wall, base and drawer units with an integrated electric oven/grill and four burner gas hob with an extractor hood over. There is space and plumbing for a washing machine, tumble dryer and fridge/freezer, stainless steel sink unit inset to roll top worksurfaces, radiator, carpeted stairs to the first floor and an open door way to the lobby.
Lobby
1.18m x 1.14m (3' 10" x 3' 9") This small area features a double glazed window to the rear of the property, wall mounted combination boiler, down light and door to the shower room/w.c.
Shower Room/W.C
2.02m x 1.15m (6' 8" x 3' 9") This well appointed room features a large fully tiled shower cubicle with a fitted rain style shower head with a hand shower attachment, low level w.c, wash hand basin with chrome mixer tap and fitted mirror over, extractor, down lights, part panelled walls and tiled flooring.
First Floor
Landing
There is a double glazed window to the side of the property carpeted flooring and further carpeted stairs to the second floor.
Bedroom Two
3.38m x 2.80m (11' 1" x 9' 2") There is a double glazed window to the front of the property, feature fireplace, radiator and carpet flooring.
Bedroom Three
3.23m x 2.89m (10' 7" x 9' 6") There is a double glazed window to the front of the property, radiator and carpet flooring.
Bedroom Four/Office
3.98m x 1.68m (13' 1" x 5' 6") There is a double glazed window to the rear, radiator and carpet flooring.
Bathroom
2.37m x 1.37m (7' 9" x 4' 6") This attractive bathroom features a panelled bath with chrome mixer taps, pedestal wash hand basin with fitted mirror over, low level w.c, down lights and tiled flooring.
Second Floor
Landing
This is a small carpeted landing with a door to the principle bedroom.
Principle Bedoom
3.44m x 3.01m (11' 3" x 9' 11") This is a double aspect room with double glazed windows to the front and rear. There is a radiator, carpet flooring and steps up to the dressing room/snug.
Dressing Room/Snug
3.31m x 2.52m (10' 10" x 8' 3") This fantastic feature of the property would make a wonderful dressing room, snug, cot room or office and features a Velux window to the rear of the property, radiator and carpet flooring.
Exterior
Rear Garden
There is a shingled area immediately to the property which steps up to a lawned garden. There is a tap and side access gate.
Parking
There is an informal shingled parking area to the front of the property and unrestricted parking on the road immediately to the property.
















































































