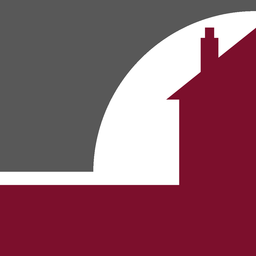STUNNING & SPACIOUS SEA FRONT APARTMENT LOCATED IN ONE OF BROADSTAIRS' MOST DESIRABLE AREAS, OFFERING SPECTACULAR UNINTERUPTED SEA & BEACH VIEWS!
Beautifully appointed and well maintained two bedroom, first floor apartment offers uninterrupted and unbelievable sea views across Viking bay and is being marketed with no forward chain. This property has much to offer and once you are inside the jaw-dropping views speak for themselves. The property benefits from a secure communal entrance with carpeted stairs to all floors, 17'1" lounge/diner/kitchen with a floor to ceiling bay window that allows for stunning views, kitchen with integrated appliances, 16'2" principal bedroom, a second double bedroom, well appointed bathroom and an extra home office/storage room located off the communal landing.
This charming property finds itself situated right in the heart of Broadstairs and offers arguably the best sea views around town! It is in close proximity to all local shops, pubs, bars, restaurants and transport links including the train station.
Call Terence Painter Estate Agents on 01843 866 866 to arrange your viewing!
INTERIOR
Communal Entrance
Entrance into the building is gained via a secure door, the communal hallway is carpeted and has vinyl stairs to all floors.
Entrance Hallway
2.15m x 1.02m (7' 1" x 3' 4") The entrance hallway has a storage cupboard housing the hot water tank, electric radiator and vinyl flooring.
Lounge/Diner/Kitchen
5.21m x 4.13m (17' 1" x 13' 7") The lounge/dining room benefits from a floor to ceiling bay window to the front that allows for stunning views over Viking Bay and the Bandstand, electric radiator, downlights, TV point and carpeted flooring.
The kitchen features high and low level kitchen units, space and plumbing for washing machine & fridge-freezer, integrated electric oven with electric hob inset to roll-edge countertop, sink unit inset to worktop, downlights and vinyl flooring.
Principal Bedroom
4.93m x 2.51m (16' 2" x 8' 2") The principal bedroom has a double glazed window to the rear, electric radiator and carpeted flooring.
Bedroom Two
4.00m x 2.36m (13' 1" x 7' 9") Bedroom two features a double glazed window to the front with sea views over Viking Bay, electric radiator and carpeted flooring.
Bathroom
3.70m x 0.88m (12' 2" x 2' 11") The bathroom benefits from a double glazed frosted window to the rear, low level w.c, corner panelled bath, wash hand basin, tiled walls and vinyl flooring.
Home Office Room/Storage
2.38m x 1.78m (7' 10" x 5' 10") An extra room accessed via the communal hallway that features two double glazed windows to the rear, power, lighting and carpeted flooring. A good sized home office space/storage room.
Charges & Lease Information
- This property is available to holiday let!
- Pets are allowed!
- There is a £375 charge every 6 months (£750 per annum) this covers building insurance.
- There is approximately 950 years remaining on the lease.
- The property is share of freehold.
- Council Tax Band is B.
























































































