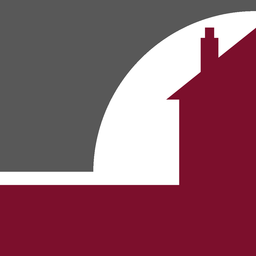MUCH LOVED TWO DOUBLE BEDROOM SPLIT LEVEL GROUND FLOOR FLAT WITH PRIVATE ENTRANCE, OUTSIDE SPACE AND LOCATED WITHIN YARDS OF THE SEA FRONT & SANDY BEACH AT STONE BAY
Offered to the market with no forward chain is this much loved and well presented two double bedroom ground floor flat which is ideally located for those looking for a sea-side location just metres from family-friendly Stone Bay and within walking distance of the high street shops, bars & restaurants. The town's railway station is located within a half mile radius, with Hi-Speed services to London.
The impressive size accommodation of this home is accessed via a private entrance door to the side of this attractive period property which leads into a welcoming entrance porch with a utility cupboard and door to the modern kitchen with a range of integrated appliances and granite worktops. Leading from the kitchen, you enter the well defined living room with double glazed French doors to the side which provide access to a small outside seating area and carpeted steps up to an inner hallway where you will find two spacious double bedrooms and a well appointed shower room.
For your personal appointment to view this home call Terence Painter Estate Agents on 01843 866866.
The Apartment
Entrance
Access into the property is via a private front door to the side of the property which leads into the entrance porch.
Entrance Porch
2.23m x 0.85m (7' 4" x 2' 9") There is a utility cupboard with space and plumbing for a washing machine, window to the side of the property and a door to the kitchen.
Kitchen
3.34m x 2.19m (10' 11" x 7' 2") There is a double glazed window to the side. The kitchen comprises a range of high gloss wall, base a drawer units with a range of integrated appliances, stainless steel sink unit inset to granite worktops, localised wall tiling, down lights, slate tiled flooring and an open doorway to the living room.
Living Room
4.21m x 3.37m (13' 10" x 11' 1") This well defined room features double glazed French doors to the side of the property which open up to a small paved area. Two built in cupboards, steps up to an inner hallway with feature lighting, media points, radiator and herringbone wooden parquet flooring.
Internal Hallway
There are doors leading off to the bedrooms and shower room.
Bedroom One
3.87m x 3.58m (12' 8" x 11' 9") There is a sash bay window to the front of the property, large feature fireplace, radiator and varnished floorboards.
Bedroom Two
3.23m x 3.18m (10' 7" x 10' 5") There is a sash window to the rear of the property, large feature fireplace, column radiator and varnished floorboards.
Shower Room
1.68m x 1.60m (5' 6" x 5' 3") This room features a large fully tiled shower cubicle, low level w.c, wash hand basin, chrome ladder style towel radiator, extractor, tiled walls and flooring.
Council Tax Band
The council tax band is B.
Parking
Unrestricted parking is available on street.
Access & Outside Space
Access to the property is gained via a shared side passageway. Which includes a small outside space and provides access to the upper flats rear garden.
Lease Information
-Lease term - 125 years from the 7th of August 2014
-Ground rent £100 per annum,
-Maintenance fee -1/3 of any costs that are agreed upfront affecting common areas.
-Holiday letting not permitted
-Pets allowed




















































