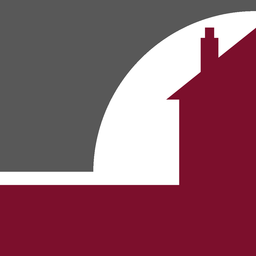ABSOLUTLEY PERFECT FIRST TIME BUY! THREE BEDROOM TERRACED HOME PRESENTED IN IMMACULATE CONDITION OFFERING SPACIOUS AND WELL APPOINTED LIVING SPACE THROUGHOUT!
This three bedroom terraced home is a gem of a property that has been much loved and cared for by the current vendors, who have renovated and maintained the property to its impressive standard throughout. Internally this property benefits from a welcoming entrance hall, bright and airy 20'9" lounge/diner, kitchen with additional utility space, well appointed bathroom and three bedrooms.
Externally the property has a rear courtyard garden split into two sections, an artificial lawned area immediately to the rear of the property and a stone paved storage area to the back of the garden. The curb appeal with this property is truly stunning and sets itself apart from its neighbouring houses.
Call Terence Painter Estate Agents now on 01843 866 866 to arrange your viewing!
INTERNAL
Entrance Hallway
6.63m x 1.51m (21' 9" x 4' 11") Entrance into the property is gained via a stained frosted glazed UPVC door. The entrance hallway features under stairs storage space, radiator, carpeted stairs to first floor and laminate flooring.
Lounge/Diner
6.37m x 3.53m (20' 11" x 11' 7") Bright and airy double aspect lounge/diner featuring a double glazed bay window to front and a double glazed UPVC door to rear courtyard garden. Exposed brick fireplace, two radiators, TV point and laminate flooring.
Kitchen & Utility Space
2.79m x 2.31m (9' 2" x 7' 7") The kitchen features a double glazed window to side, low level kitchen units, space and plumbing for washing machine, ceramic sink unit inset to wooden countertop, integrated electric oven with gas hob inset to countertop and wooden flooring.
The utility space includes space and plumbing for a fridge-freezer, dryer, gas fired boiler and laminate flooring.
Bathroom
2.06m x 1.97m (6' 9" x 6' 6") The bathroom has a double glazed frosted window to side, ladder style radiator, wash hand basin, automatic light, bath, low level w.c, partly tiled walls and tiled flooring.
Landing
1.53m x 0.85m (5' 0" x 2' 9") Featuring carpeted stairs and loft hatch.
Principal Bedroom
4.33m x 3.22m (14' 2" x 10' 7") The principal bedroom has two double glazed windows to front, radiator and carpeted flooring.
Bedroom Two
3.27m x 3.00m (10' 9" x 9' 10") Bedroom two features a double glazed window to rear, radiator and carpeted flooring.
Bedroom Three
2.70m x 2.28m (8' 10" x 7' 6") The third bedroom has a double glazed window to rear, radiator and carpeted flooring.
EXTERNAL
Courtyard Garden
This property benefits from a courtyard garden that features a partly artificial lawned area, stone paved storage area and a rear access gate.
Council Tax Band - B.
















































































