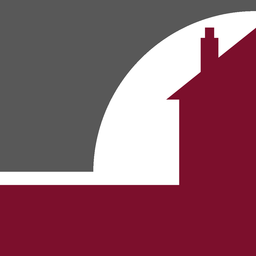TWO BEDROOM DETACHED BUNGALOW BEING OFFERED WITH NO FORWARD CHAIN, IN THE SOUGHT AFTER AREA OF KINGS AVENUE!
This two bedroom detached bungalow benefits from its ever popular chess board estate location and having no forward chain. The property which requires a full renovation has a welcoming entrance hallway, two double bedrooms, 15'11 lounge/diner, kitchen with integrated appliances, bathroom, w.c, conservatory, good sized rear garden and a garage.
The bungalow is ideally situated within yards of the picturesque sandy beach at Stone Bay and within a mile of Broadstairs High Street where you will find many shops, cafes, restaurants, schools and transport links.
Call Terence Painter Estate Agents now on 01843 866 866 to arrange your viewing.
INTERNAL
Entrance Hallway
4.93m x 1.50m (16' 2" x 4' 11") Entrance into the property is gained via a wooden part glazed door. The entrance hall features a loft hatch, radiator, storage cupboard and carpeted flooring.
Principal Bedroom
4.13m x 3.60m (13' 7" x 11' 10") The principal bedroom has a double glazed window to front, radiator and carpeted flooring.
Bedroom Two
2.80m x 2.46m (9' 2" x 8' 1") Bedroom two features a double glazed window to front, radiator and carpeted flooring.
Lounge/Diner
4.87m x 3.62m (16' 0" x 11' 11") The lounge/diner features a double glazed UPVC door to rear garden, feature fireplace, radiator and carpeted flooring.
Bathroom
1.83m x 1.59m (6' 0" x 5' 3") The bathroom has a double glazed frosted window to side, radiator, panelled bath, wash hand basin, tiled walls and carpeted flooring.
W.C.
1.84m x 0.84m (6' 0" x 2' 9") Double glazed frosted window to side, low level w.c, tiled walls and tiled flooring.
Kitchen
4.08m x 2.86m (13' 5" x 9' 5") The kitchen features a double glazed window to side and rear, high and low level units, stainless steel sink unit inset to laminate countertop, integrated oven, gas hob inset to countertop, space and plumbing for washing machine, dishwasher & fridge freezer, dryer, tiled walls and carpeted flooring. Double glazed door leading to:
Conservatory
4.28m x 2.91m (14' 1" x 9' 7") Glazed UPVC conservatory.
EXTERNAL
Rear Garden
Easterly facing lawned rear garden with fence borders and access to garage.
Garage
5.17m x 2.53m (17' 0" x 8' 4")
Council Tax Band - D.




































































