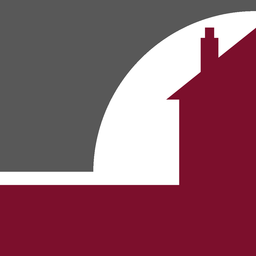WELL APPOINTED TWO BEDROOM MANAGED RETIREMENT APARTMENT, WITH BEAUTIFUL VIEWS OVER FARMLAND AND WITHIN CLOSE PROXIMITY TO BUS ROUTES AND SHOPS!
This lovely two bedroom apartment finds itself located in the prestigious Dickens Lodge and is being offered with no forward chain. The apartment itself benefits from its impressive standard and stunning views over the neighbouring farmland. It includes two double bedrooms with the principal bedroom measuring to 20'9", a 23' lounge/dining room, shower room and kitchen with integrated appliances.
Dickens Lodge is situated perfectly, with local transport links right outside the property that can take you to the nearby Broadstairs Town Centre, Westwood Cross Shopping Centre and St. Peters village within minutes. It is also within close proximity to highly regarded Doctors surgeries, Railway Station and local supermarkets. Dickens Lodge offers a lovely communal lounge area, communal garden with patio seating area, mobility scooter charging ports and a car park for residents and visitors parking. Please see the Agents Notes section, for all fees and charges included.
Call Terence Painter on 01843 866 866 to arrange your viewing.
MAIN ENTRANCE
Building Entrance
Entrance into the building is gained via a secure communal front door, with secure entry system. On the ground floor you can find the communal lounge area and on the first floor you can find the communal laundry room.
FLAT ENTRANCE
Entrance Hallway
3.46m x 1.14m (11' 4" x 3' 9") Entrance into the apartment is gained via a wooden door. The entrance hall is carpeted and has a storage heater and storage cupboard with automatic lighting.
Lounge/Dining Room
7.03m x 3.13m (23' 1" x 10' 3") The lounge/dining room features a double glazed window; with electric roller blinds, overlooking farmland, feature electric fireplace, storage heater and carpeted flooring.
Kitchen
2.57m x 2.33m (8' 5" x 7' 8") The kitchen features high and low level fitted units, stainless steel sink unit inset to roll-edge countertop, integrated electric oven and induction hob with extractor hood over, space and plumbing for fridge, double glazed window to front with electric roller blinds and wooden flooring.
Principal Bedroom
6.33m x 2.89m (20' 9" x 9' 6") The principal bedroom also features a double glazed window to the front; with electric roller blinds, overlooking farmland, built-in wardrobe, storage heater and carpeted flooring.
Bedroom Two
3.56m x 3.00m (11' 8" x 9' 10") Bedroom two benefits from a double glazed window to front; with electric roller blinds, overlooking farmland, storage heater and carpeted flooring.
Shower Room/ W.C.
2.05m x 1.67m (6' 9" x 5' 6") The shower room has a vanity wash hand basin with mirror over and storage under, cubicle shower, low level w.c, extractor fan, tiled walls and flooring.
Agents Notes
- The current service charges are £ 2406.56 every six months which covers: Service Charge, Building Insurance, Ground Rent, Careline for after hours assistance, Water Bill and use of Laundry Room.
- There are 99 years remaining in the lease.
- The house manager is available on site between Mon-Fri 9am-4pm.
- There is a communal garden area & a patioed seating area.
- Lift access to all floors.
- Visitor and resident parking available. (No assigned spaces).
- Council Tax Band - C.




































































































