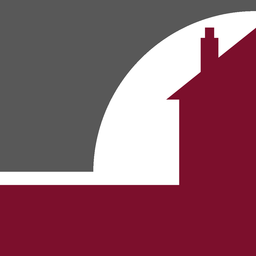THREE BEDROOM SEMI-DETACHED HOUSE WITH WELL PROPORTIONED LIVING ACCOMMODATION THROUGHOUT, SITUATED WITHIN YARDS OF DUMPTON GAP BEACH!
This home has been much loved and well maintained by the current vendors over the years and is now being offered to the market and has much to offer in terms of its location and living accommodation. Internally the property benefits from a welcoming entrance hall, downstairs w.c, bright and airy 14'0" lounge, double aspect kitchen/diner with integrated appliances, conservatory, integral garage, bathroom and three bedrooms.
Externally the property continues to impress with a well established 38'5" rear garden that has a patio seating area and a fair sized lawned area. The front of the property has plenty of curb appeal with its beautiful frontage and features a driveway and access to the garage.
This wonderful semi detached house is situated in one of Broadstairs most sought after residential areas. This property's ideal location means it's within just yards of the picturesque sandy beach at Dumpton Gap, cliff top walks, transport links, and schools.
Call Terence Painter Estate Agents on 01843 866 866 to arrange your viewing.
INTERNAL
Entrance Hallway
2.78m x 1.07m (9' 1" x 3' 6") Entrance into the property is gained via a UPVC frosted stained glass door. The hallway features a double glazed window to the side, radiator, access to downstairs w.c and carpeted flooring.
W.C.
1.63m x .89m (5' 4" x 2' 11") Double glazed frosted window to front, wash hand basin, low level w.c, radiator and carpeted flooring.
Lounge
4.27m x 3.59m (14' 0" x 11' 9") Bright and airy lounge featuring a double glazed window to front, two radiators, storage cupboard, TV point and laminate wood flooring.
Kitchen/Diner
4.61m x 2.63m (15' 1" x 8' 8") The kitchen/diner features a double glazed window to rear garden and double glazed sliding doors to conservatory, high and low level kitchen units, sink unit inset to wooden countertop, space and plumbing for washing machine and fridge-freezer, integrated electric oven, gas hob and extractor hood, localised wall tiling and laminate wood flooring.
Conservatory
2.81m x 2.33m (9' 3" x 7' 8") Brick built and double glazed UPVC conservatory featuring a ceiling light with a fan, double glazed French doors to rear garden and tiled flooring.
Landing
2.69m x .94m (8' 10" x 3' 1") The landing has a loft hatch with ladder, airing cupboard and carpeted flooring.
Principal Bedroom
3.88m x 2.68m (12' 9" x 8' 10") The principal bedroom has a double glazed window overlooking rear garden, radiator and carpeted flooring.
Bedroom Two
3.14m x 2.60m (10' 4" x 8' 6") Bedroom two features a double glazed window to front, radiator and carpeted flooring.
Bedroom Three
2.38m x 1.85m (7' 10" x 6' 1") Bedroom three has a double glazed window overlooking the rear garden, radiator and carpeted flooring.
Bathroom
1.93m x 1.66m (6' 4" x 5' 5") The bathroom has a double glazed frosted window to front, panelled bath with shower attachment and glass screen, low level w.c, wash hand basin with storage under, radiator, partly tiled walls and tiled flooring.
EXTERNAL
Garage
5.22m x 2.62m (17' 2" x 8' 7") The garage has an up and over door, space and plumbing for washing machine, gas fired boiler and a double glazed UPVC door to rear garden.
Rear Garden
11.7m x 7.8m (38' 5" x 25' 7") The rear benefits from a patioed seating area immediately to the back of the property, well established lawned area, timber shed, side access and fence borders.
Front Garden
The front garden gives the property a lovely curb appeal with its well appointed frontage and also offers off street parking with a driveway.
Council Tax Band - D.




















































































