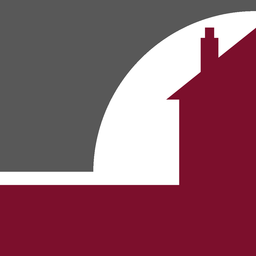BEAUTIFULLY PRESENTED AND SPACIOUS THREE BEDROOM DETACHED BUNGALOW LOCATED WITHIN THE HEART OF PRESTIGIOUS KINGSGATE, JUST A STONE'S THROW FROM PICTURESQUE BOTANY BAY!
This lovely home has been truly loved by the current vendor who has maintained it to a very high standard throughout. The property compromises a welcoming entrance hallway, three double bedrooms, well appointed bathroom, separate w.c, kitchen with integrated appliances, 19"10' lounge and conservatory.
Externally this property benefits from its gorgeous curb appeal with a landscaped front garden and driveway offering off street parking. The rear garden has a patioed seating area immediately to the back of the property and a large landscaped lawned area, with mature shrubbery and fence borders. The garage is accessible via the rear garden.
Located on a peaceful cul-de-sac just off the prestigious Fitzroy Avenue in the heart of Kingsgate, Broadstairs this beautifully presented low maintenance property is within just half a mile of local shops, restaurants and pubs. The cliff top lawns and stunning picturesque sandy beach at Botany Bay are within a few hundred metres. Broadstairs town and the mainline railway station with hi-speed service to London, St Pancras are approximately two and a half miles distant.
Call Terence Painter Estate Agents on 01843 866 866 to arrange your viewing!
INTERNAL
Entrance Hallway
6.18m x 1.27m (20' 3" x 4' 2") Entrance into the property is gained via a UPVC frosted stained glass door that opens into the welcoming entrance hallway. The entrance hallway features two storage cupboards, radiator, loft hatch with ladder and Parquet flooring.
Principal Bedroom
4.49m x 3.73m (14' 9" x 12' 3") The principal bedroom has a double glazed bay window to the front, radiator and carpeted flooring.
Bedroom Two
3.99m x 3.31m (13' 1" x 10' 10") Bedroom two has a double glazed window to front, radiator and carpeted flooring.
Bedroom Three/Dining Room
3.76m x 3.31m (12' 4" x 10' 10") Bedroom three is currently set out as a dining room but originally was the third bedroom, it features a double glazed window to side, radiator and carpeted flooring.
Bathroom
2.27m x 2.06m (7' 5" x 6' 9") The bathroom features a double glazed frosted window to side, low level w.c, wash hand basin, panelled bath with shower attachment and glass screen, radiator, tiled walls and wet room flooring.
W.C.
1.66m x 0.80m (5' 5" x 2' 7") Low level w.c, double glazed frosted window to side, tiled walls and wet room flooring.
Kitchen
4.67m x 3.47m (15' 4" x 11' 5") The kitchen benefits from a double glazed window overlooking the rear garden, double glazed frosted door to rear garden, high and low level kitchen units housing gas fired boiler, integrated electric oven and fridge-freezer. There is space and plumbing for a washing machine, stainless steel sink unit and gas hob inset to marble countertops with extractor hood over, double glazed window to side, radiator, down lights and tiled flooring.
Lounge
6.07m x 3.78m (19' 11" x 12' 5") The lounge features two double glazed frosted windows to side, two radiators, TV point, carpeted flooring and double glazed sliding doors to the:
Conservatory
3.61m x 2.75m (11' 10" x 9' 0") Brick built and UPVC double glazed conservatory featuring double glazed French doors to the rear garden, radiator and tiled flooring.
EXTERNAL
Rear Garden
Westerly facing rear garden featuring a patioed seating area immediately to the rear of the property, large landscaped lawned area with mature shrubbery, fence borders, side access and access to the garage.
Garage
4.91m x 2.64m (16' 1" x 8' 8") Garage with an electric roller door and power.
Front Garden
The landscaped front garden oozes curb appeal with more mature shrubbery and has a paved driveway offering off street parking.
Council Tax Band - E.
















































































