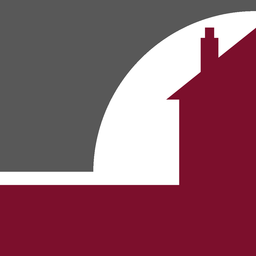SPACIOUS THREE BEDROOM DETACHED HOUSE CLOSE TO AMENETIES, PARKS AND SCHOOLS WITH NO FORWARD CHAIN
This three bedroom detached house offers spacious living accommodation with a 26ft living room, fitted kitchen and a cloakroom/WC all to be found on the ground floor and with three good sized bedrooms; with an en-suite shower room to the principle bedroom, and a spacious family bathroom on the first floor.
At the rear of the property is a private garden with lawn and patio areas. To the front of the property is a block paved driveway providing off-street parking leading to an integral garage measuring 17' 10 x 11' 11.
The property benefits from having no forward chain. To book your viewing appointment call the agents Terence Painter on 01843 866866
INTERIOR
Entrance
Via double glazed front door with double glazed side light window leading to entrance hall.
Entrance Hall
Doors to living room, kitchen and cloakroom/wc. Stairs leading to first floor.
Living Room
7.98m x 3.61m (26' 2" x 11' 10") With double glazed window to front and double glazed French doors with side-light windows leading out to the rear garden. Large understairs storage cupboard with light. Coved ceiling. Radiator.
Kitchen
2.97m x 2.74m (9' 9" x 9' 0") With double glazed window to rear overlooking the rear garden. Fitted with a range of high and low level cabinets. Integrated oven, hob and extractor over. One and a half bowl stainless steel sink unit unit inset to work surface area. Space and plumbing for washing machine. Vinyl flooring. Radiator.
Cloakroom/W.C.
Fitted with low level WC and wash hand basin. Double glazed window to front. Tiled to half wall height. Coved ceiling. Extractor. Radiator.
Landing
Spacious landing area leading to bedrooms and bathroom. Double glazed window to rear. Hatch to loft space. Built-in storage cupboard. Radiator.
Bedroom One
3.75m x 3.63m (12' 4" x 11' 11") Double glazed window to front. Radiator. Coved ceiling. Door to en-suite shower room/WC.
En-Suite
Fitted with shower cubicle, wash basin and low level WC. Double glazed window to side. Radiator. Tiled to half wall height and full height with the shower. Extractor.
Bedroom Two
4.27m x 3.80m (14' 0" x 12' 6") With double glazed window to front. Radiator.
Bedroom Three
3.14m x 2.80m (10' 4" x 9' 2") With double glazed window to front. Built in storage cupboard. Radiator.
Bathroom
2.77m x 2.56m (9' 1" x 8' 5") Spacious bathroom with panelled bath, shower cubicle, wash basin and WC. Double glazed window to rear. Tiled to half wall height and full height within shower. Radiator.
EXTERIOR
Front Garden & Driveway
With walled front boundary, block paved driveway providing off street parking leading to garage.
Rear Garden
Private garden with lawn and patio areas, mature shrubs and side recess area suitable for shed storage. Personal door to garage.
Garage
5.45m x 3.64m (17' 11" x 11' 11") With up and over door to front. Wall mounted boiler. Power & light. Double glazed window to rear and door to rear garden.
Council Tax Band - E
























































































